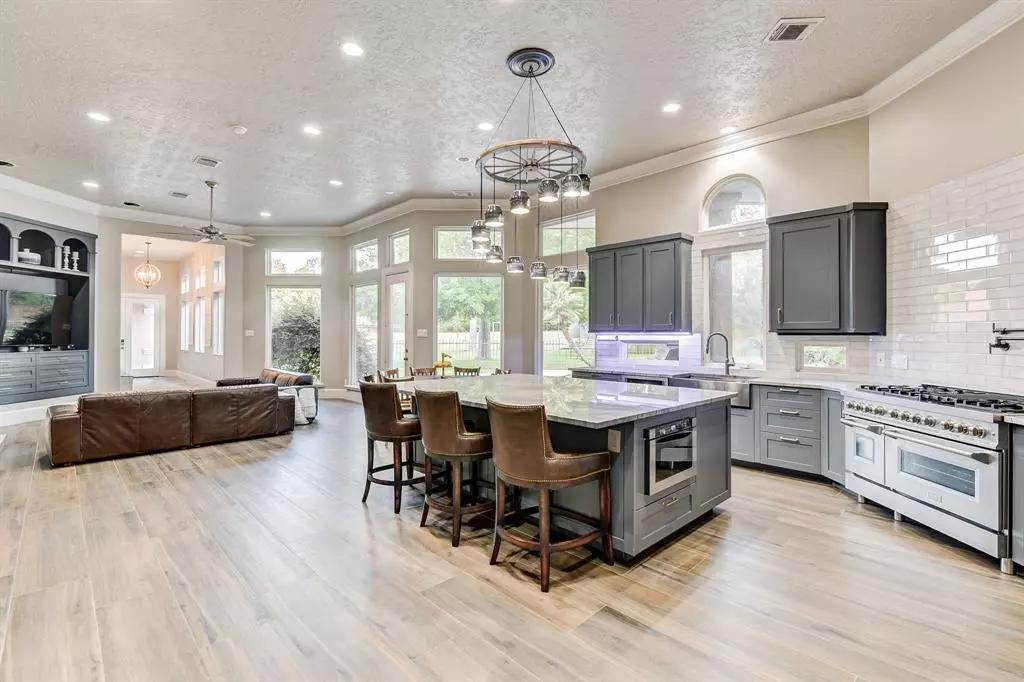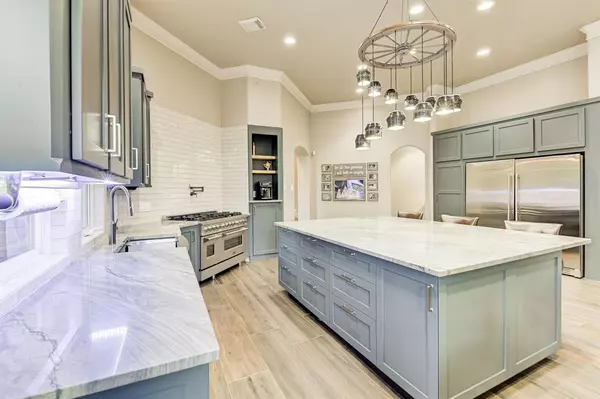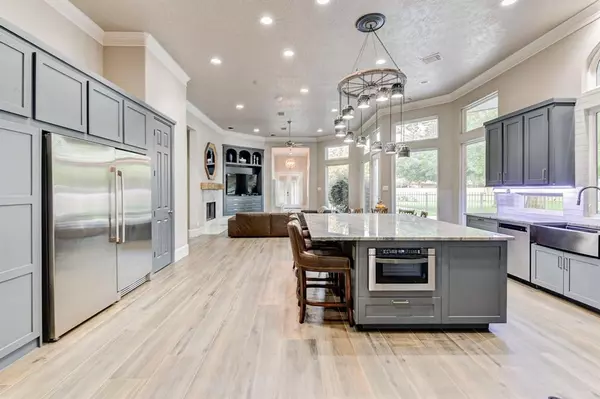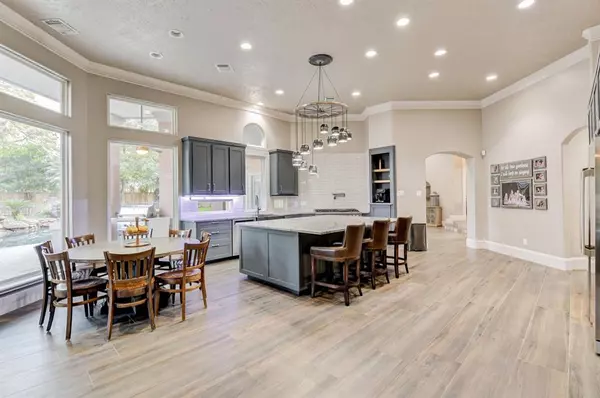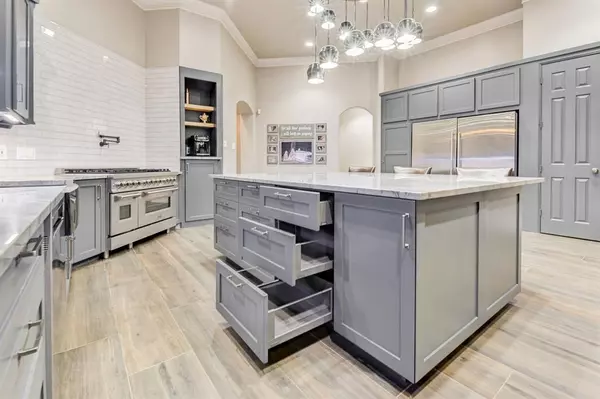$1,279,000
For more information regarding the value of a property, please contact us for a free consultation.
7 Beds
5.1 Baths
5,775 SqFt
SOLD DATE : 01/08/2025
Key Details
Property Type Single Family Home
Listing Status Sold
Purchase Type For Sale
Square Footage 5,775 sqft
Price per Sqft $215
Subdivision Haven Lake Estates
MLS Listing ID 27139847
Sold Date 01/08/25
Style Ranch
Bedrooms 7
Full Baths 5
Half Baths 1
HOA Fees $162/ann
HOA Y/N 1
Year Built 1999
Annual Tax Amount $14,768
Tax Year 2023
Lot Size 1.270 Acres
Acres 1.27
Property Description
This stunning one-story pool home in gated Haven Lake Estates is a true entertainer's paradise! Set on over 1.25 acres on a cul-de-sac lot, it offers privacy, luxury, & convenience. The main residence includes 6 spacious bedrooms and 4 full bathrooms of thoughtfully designed living space. A separate 958 sq. ft. guest apartment is just across the porte cochere. Soaring 12-ft ceilings & a wall of windows flood the home w/ natural light, offering breathtaking views of the sparkling pool, expansive tree-shaded yard, & huge covered patio. The fully fenced backyard is a retreat, featuring an outdoor kitchen, fruit-bearing trees, multiple entertaining spaces, & a convenient pool bathroom. Perfectly located near Creekside amenities, shopping, & major highways, this gracious home blends peaceful living w/ easy access to everything you need. A rare opportunity in an exclusive community—don't miss it!
Location
State TX
County Harris
Area Spring/Klein/Tomball
Rooms
Bedroom Description All Bedrooms Down,En-Suite Bath,Primary Bed - 1st Floor,Walk-In Closet
Other Rooms Entry, Family Room, Formal Dining, Formal Living, Garage Apartment, Guest Suite w/Kitchen, Home Office/Study, Living Area - 1st Floor, Quarters/Guest House, Sun Room, Utility Room in House
Master Bathroom Primary Bath: Double Sinks, Primary Bath: Separate Shower, Primary Bath: Soaking Tub
Kitchen Breakfast Bar, Island w/o Cooktop, Kitchen open to Family Room, Pantry, Pot Filler, Pots/Pans Drawers, Soft Closing Cabinets, Soft Closing Drawers, Under Cabinet Lighting, Walk-in Pantry
Interior
Interior Features Dry Bar, Fire/Smoke Alarm, Formal Entry/Foyer, High Ceiling, Prewired for Alarm System, Wired for Sound
Heating Central Gas, Zoned
Cooling Central Electric, Zoned
Flooring Carpet, Tile, Vinyl Plank
Fireplaces Number 1
Fireplaces Type Gaslog Fireplace
Exterior
Exterior Feature Back Yard Fenced, Controlled Subdivision Access, Covered Patio/Deck, Detached Gar Apt /Quarters, Mosquito Control System, Outdoor Kitchen, Sprinkler System
Parking Features Attached/Detached Garage
Garage Spaces 3.0
Garage Description Additional Parking, Auto Driveway Gate, Auto Garage Door Opener, Porte-Cochere
Pool In Ground
Roof Type Composition
Accessibility Driveway Gate
Private Pool Yes
Building
Lot Description Cul-De-Sac, Subdivision Lot
Faces North
Story 1
Foundation Pier & Beam
Lot Size Range 1 Up to 2 Acres
Water Well
Structure Type Stucco
New Construction No
Schools
Elementary Schools Metzler Elementary School
Middle Schools Hofius Intermediate School
High Schools Klein Oak High School
School District 32 - Klein
Others
HOA Fee Include Grounds,Limited Access Gates,Other
Senior Community No
Restrictions Deed Restrictions
Tax ID 118-829-001-0002
Ownership Full Ownership
Energy Description Ceiling Fans,Digital Program Thermostat,North/South Exposure
Acceptable Financing Cash Sale, Conventional, Seller May Contribute to Buyer's Closing Costs
Tax Rate 1.7945
Disclosures Owner/Agent, Sellers Disclosure
Listing Terms Cash Sale, Conventional, Seller May Contribute to Buyer's Closing Costs
Financing Cash Sale,Conventional,Seller May Contribute to Buyer's Closing Costs
Special Listing Condition Owner/Agent, Sellers Disclosure
Read Less Info
Want to know what your home might be worth? Contact us for a FREE valuation!

Our team is ready to help you sell your home for the highest possible price ASAP

Bought with Better Homes and Gardens Real Estate Gary Greene - The Woodlands
Find out why customers are choosing LPT Realty to meet their real estate needs

