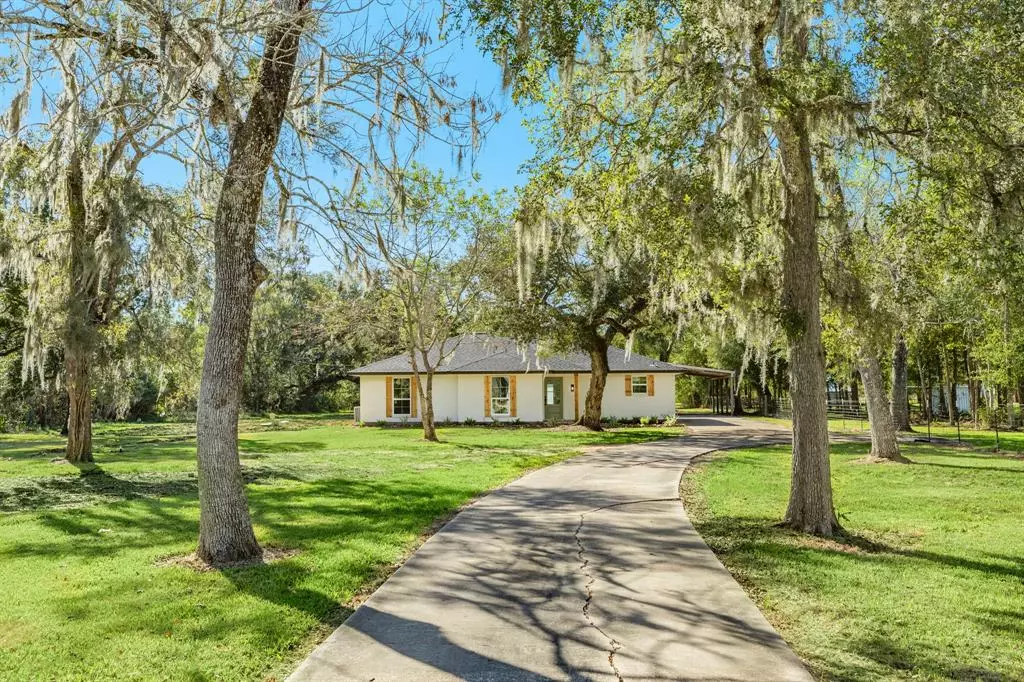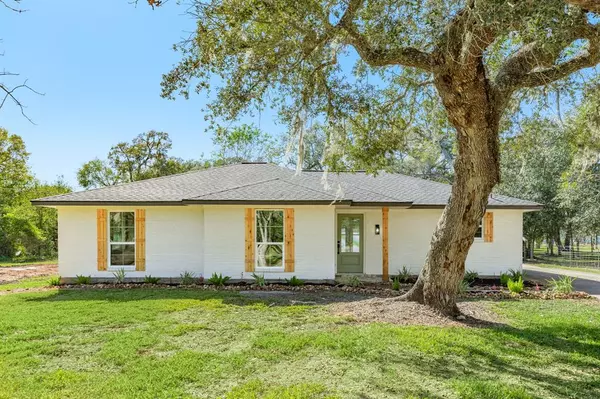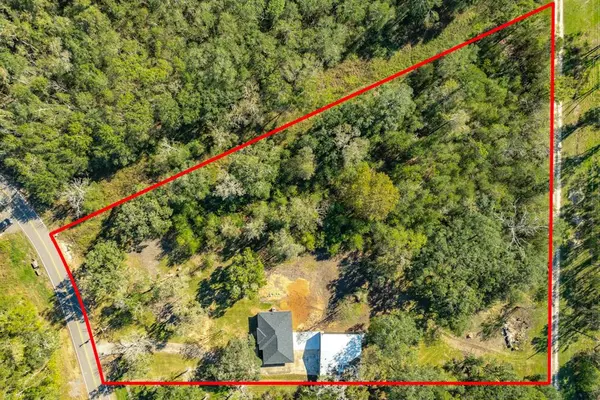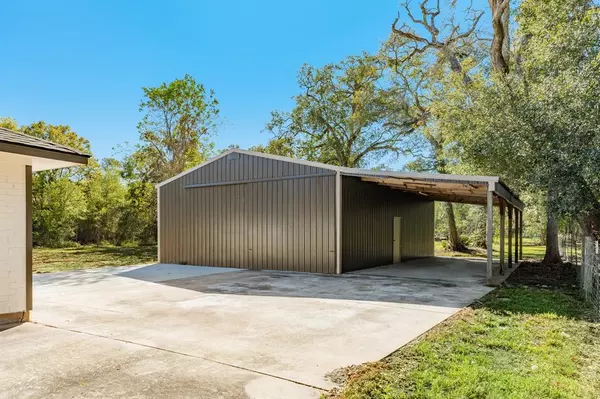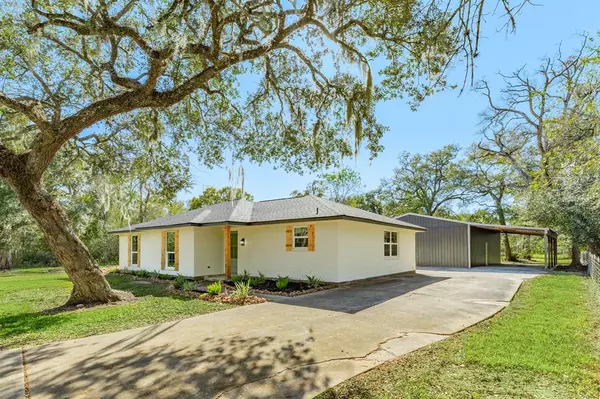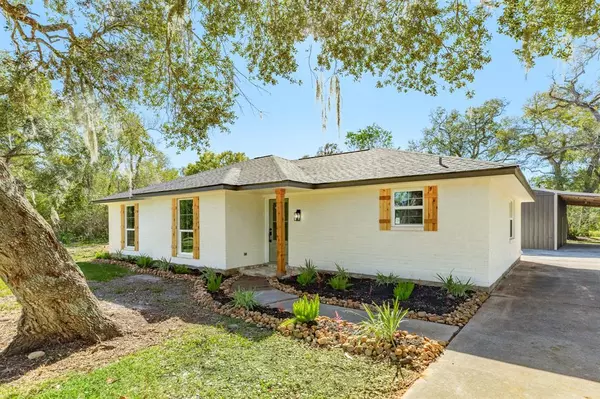$349,900
For more information regarding the value of a property, please contact us for a free consultation.
3 Beds
2 Baths
1,463 SqFt
SOLD DATE : 01/07/2025
Key Details
Property Type Single Family Home
Listing Status Sold
Purchase Type For Sale
Square Footage 1,463 sqft
Price per Sqft $238
Subdivision Arch Mcdonald
MLS Listing ID 85905792
Sold Date 01/07/25
Style Ranch,Traditional
Bedrooms 3
Full Baths 2
Year Built 1982
Annual Tax Amount $2,937
Tax Year 2024
Lot Size 3.010 Acres
Acres 3.01
Property Description
Discover your perfect blend of modern comfort and countryside charm! This property has been meticulously updated with premium features, including a new roof, PEX plumbing, NEW Aerobic system, new windows, NEW HVAC system, and lifetime warranty on the foundation.The exterior boasts an impressive amount of concrete space, leading to a spacious 30x40 shop complete with a lean-to and RV hookups. Step inside and fall in love with the home's charming character.The spacious living area is perfectly positioned near the large, custom-designed kitchen, which showcases solid custom cabinetry, quartz countertops, and a generous kitchen island that overlooks the dining space. Beyond the stunning archways, you'll find two additional bedrooms and a large secondary bathroom, equipped with dual sink vanities, custom cabinets, quartz countertops, and a beautifully tiled tub/shower combination.The primary suite offers a luxurious walk-in shower with custom ceramic tile and a sleek glass sliding door.
Location
State TX
County Brazoria
Area West Of The Brazos
Interior
Interior Features Formal Entry/Foyer
Heating Central Electric
Cooling Central Electric
Flooring Vinyl Plank
Exterior
Exterior Feature Back Green Space, Back Yard, Porch, Side Yard, Workshop
Parking Features Detached Garage, Oversized Garage
Garage Spaces 4.0
Garage Description Additional Parking, Boat Parking, RV Parking, Workshop
Roof Type Composition
Private Pool No
Building
Lot Description Cleared, Wooded
Story 1
Foundation Slab
Lot Size Range 2 Up to 5 Acres
Sewer Septic Tank
Water Well
Structure Type Brick,Cement Board
New Construction No
Schools
Elementary Schools Sweeny Elementary School
Middle Schools Sweeny Junior High School
High Schools Sweeny High School
School District 51 - Sweeny
Others
Senior Community No
Restrictions No Restrictions
Tax ID 1336-0014-220
Acceptable Financing Cash Sale, Conventional, FHA, USDA Loan, VA
Tax Rate 1.6806
Disclosures Sellers Disclosure
Listing Terms Cash Sale, Conventional, FHA, USDA Loan, VA
Financing Cash Sale,Conventional,FHA,USDA Loan,VA
Special Listing Condition Sellers Disclosure
Read Less Info
Want to know what your home might be worth? Contact us for a FREE valuation!

Our team is ready to help you sell your home for the highest possible price ASAP

Bought with Real Broker, LLC
Find out why customers are choosing LPT Realty to meet their real estate needs

