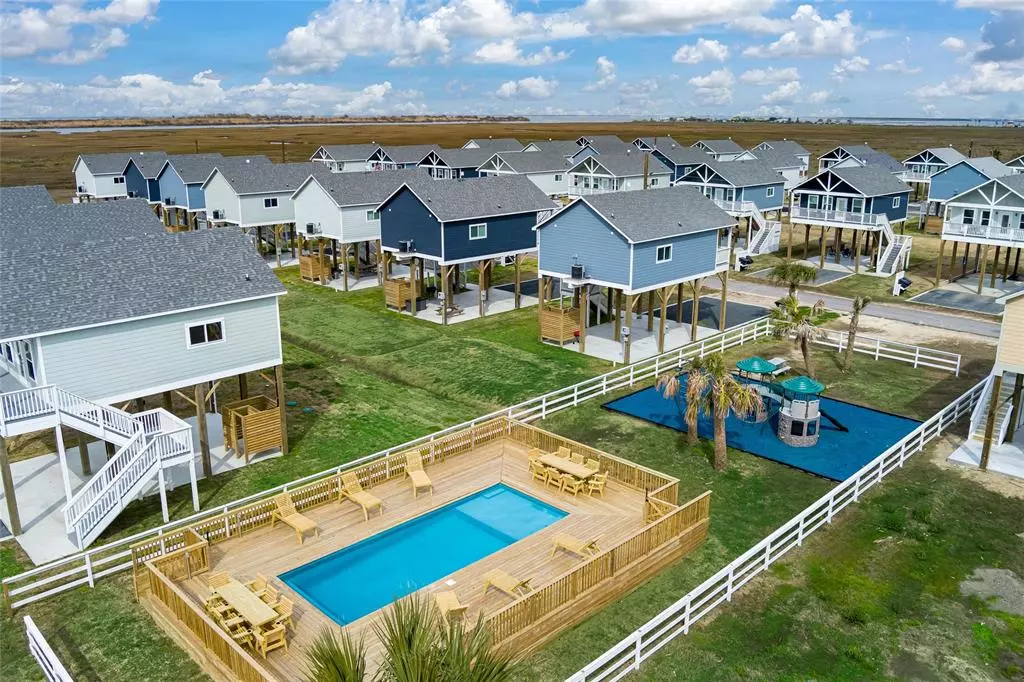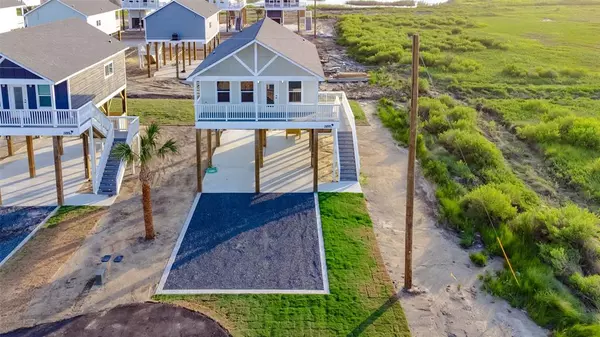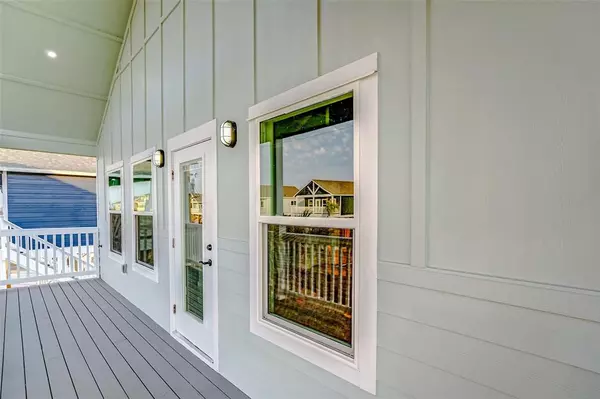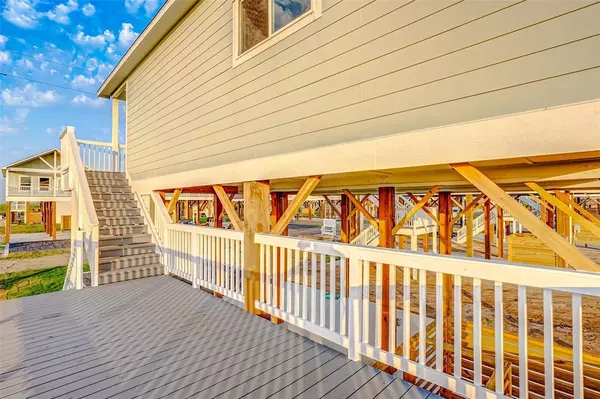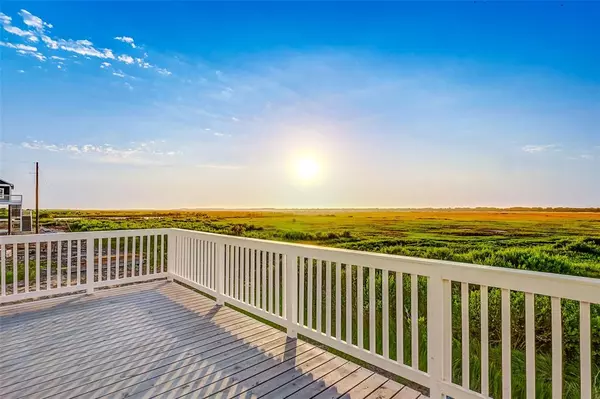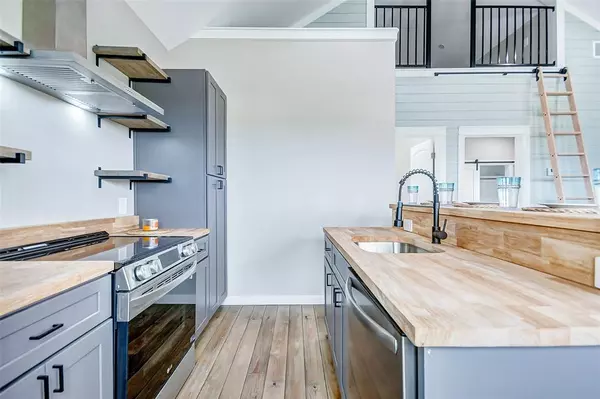$295,000
For more information regarding the value of a property, please contact us for a free consultation.
2 Beds
2 Baths
884 SqFt
SOLD DATE : 12/24/2024
Key Details
Property Type Single Family Home
Listing Status Sold
Purchase Type For Sale
Square Footage 884 sqft
Price per Sqft $328
Subdivision North Caplen
MLS Listing ID 72488183
Sold Date 12/24/24
Style Craftsman
Bedrooms 2
Full Baths 2
HOA Fees $76/qua
HOA Y/N 1
Year Built 2022
Annual Tax Amount $2,387
Tax Year 2023
Lot Size 5,000 Sqft
Acres 0.1148
Property Description
Welcome to 1099 Cedar Ln in Gilchrist, TX! This charming never-lived in furnished single-family home is ready for its new owners. This beautiful Villa offers 2 bedrooms, a loft, 2 baths, a kitchen, and a living room including a 50-inch television and hardwood floors, this property offers comfort and style. Enjoy the convenience of central air conditioning. Step outside onto the extended deck and take in the breathtaking bay and intercoastal views during those magical sunsets, or take a short walk to the beach and dip your toes in the water. This new home is situated on a premium lot with no neighbor to the right, this property offers privacy and tranquility. Don't miss out on this incredible opportunity to make this house your forever home. Call now to schedule a showing and seize this dream property!
Location
State TX
County Galveston
Area Caplen
Rooms
Bedroom Description 2 Primary Bedrooms
Other Rooms 1 Living Area, Loft
Master Bathroom Primary Bath: Tub/Shower Combo, Secondary Bath(s): Tub/Shower Combo, Two Primary Baths
Den/Bedroom Plus 3
Kitchen Breakfast Bar, Kitchen open to Family Room, Pantry
Interior
Interior Features Balcony, Fire/Smoke Alarm, High Ceiling, Refrigerator Included
Heating Central Electric
Cooling Central Electric
Flooring Wood
Exterior
Waterfront Description Bay View,Gulf View
Roof Type Composition
Street Surface Asphalt
Private Pool No
Building
Lot Description Cul-De-Sac, Water View
Faces West
Story 1
Foundation On Stilts
Lot Size Range 0 Up To 1/4 Acre
Builder Name LOR Designs
Water Aerobic, Public Water
Structure Type Cement Board,Wood
New Construction No
Schools
Elementary Schools High Island School
Middle Schools High Island School
High Schools High Island School
School District 25 - High Island
Others
HOA Fee Include Recreational Facilities
Senior Community No
Restrictions Deed Restrictions
Tax ID 5350-0000-0027-000
Acceptable Financing Cash Sale, Conventional, Investor
Tax Rate 1.6077
Disclosures Sellers Disclosure, Special Addendum
Listing Terms Cash Sale, Conventional, Investor
Financing Cash Sale,Conventional,Investor
Special Listing Condition Sellers Disclosure, Special Addendum
Read Less Info
Want to know what your home might be worth? Contact us for a FREE valuation!

Our team is ready to help you sell your home for the highest possible price ASAP

Bought with Krystal Real Estate
Find out why customers are choosing LPT Realty to meet their real estate needs

