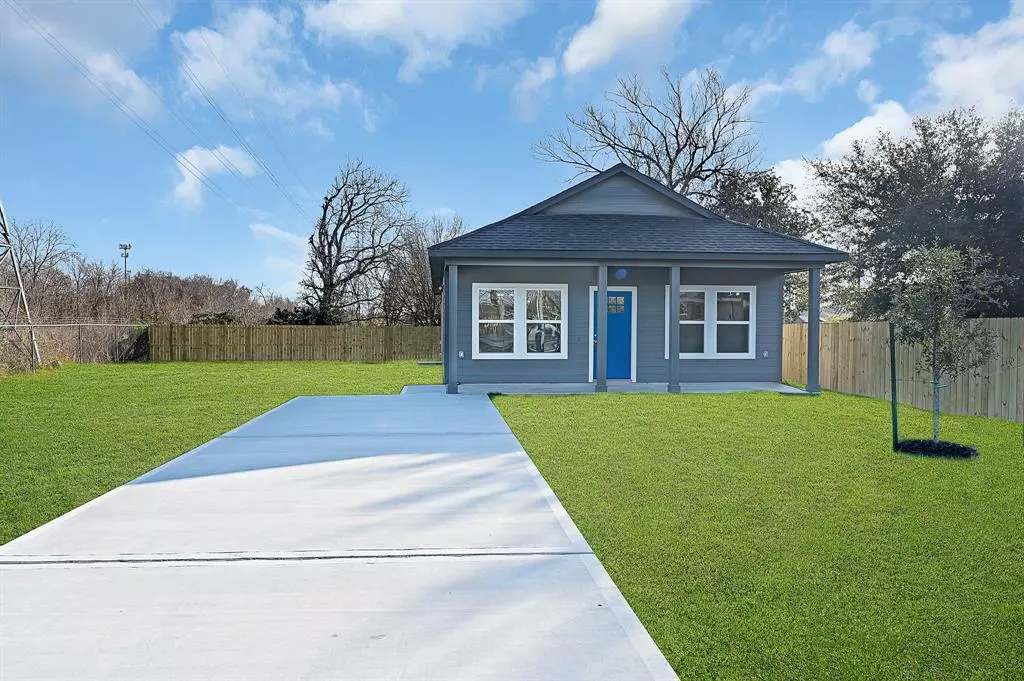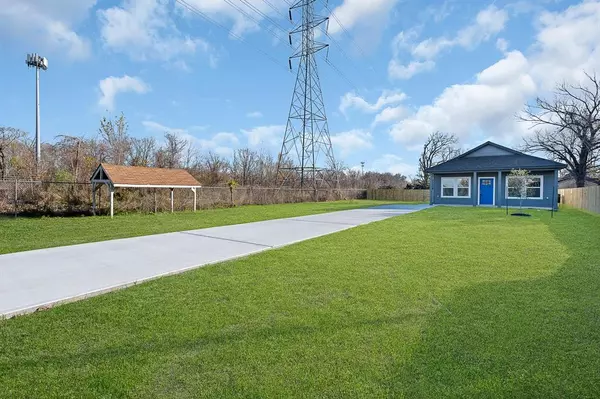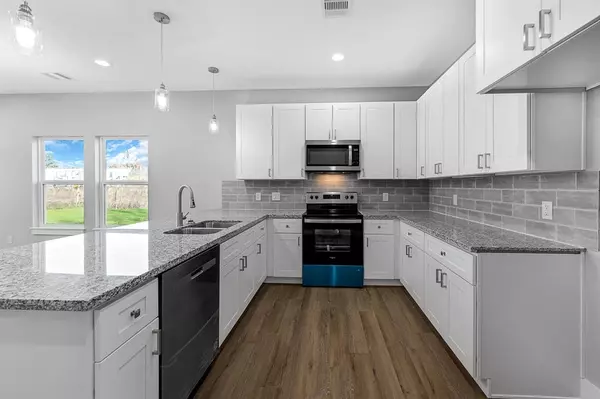$249,999
For more information regarding the value of a property, please contact us for a free consultation.
3 Beds
1,259 SqFt
SOLD DATE : 12/13/2024
Key Details
Property Type Single Family Home
Listing Status Sold
Purchase Type For Sale
Square Footage 1,259 sqft
Price per Sqft $202
Subdivision Creston Place Ext
MLS Listing ID 42166604
Sold Date 12/13/24
Style Craftsman
Bedrooms 3
Year Built 2023
Annual Tax Amount $1,278
Tax Year 2023
Lot Size 4,275 Sqft
Acres 0.0981
Property Description
Step into your perfect home with this charming bungalow in a vibrant, growing neighborhood. Conveniently close to major highways—59, 610, I-10, 45, and Hardy Toll Road—this 2023-built gem makes commuting a breeze. Inside, you'll find three cozy bedrooms and two beautifully appointed bathrooms, all wrapped in a warm, open-concept layout. Enjoy the elegance of granite countertops, soft-close wood cabinets, and stylish fixtures. With plush carpet in the bedrooms and sleek tile in the living areas, maintenance is a breeze. This home is a fantastic investment opportunity in a rapidly gentrifying area with significant potential. The spacious lot offers plenty of room for a garden, play area, or extra parking. Experience comfort and convenience in a home that's ready for you to make your own. Reach out today to see it for yourself!
Location
State TX
County Harris
Area Northside
Rooms
Bedroom Description All Bedrooms Down
Other Rooms Family Room, Formal Dining, Kitchen/Dining Combo, Living/Dining Combo
Master Bathroom Full Secondary Bathroom Down, Primary Bath: Shower Only, Secondary Bath(s): Soaking Tub
Kitchen Breakfast Bar
Interior
Heating Central Electric
Cooling Central Electric
Flooring Carpet, Tile, Vinyl Plank
Exterior
Exterior Feature Back Yard, Back Yard Fenced, Private Driveway
Parking Features None
Garage Description Additional Parking
Roof Type Composition
Street Surface Asphalt
Accessibility Driveway Gate
Private Pool No
Building
Lot Description Subdivision Lot
Faces West
Story 1
Foundation Slab
Lot Size Range 0 Up To 1/4 Acre
Builder Name Jimenez Inv Group Inc
Sewer Public Sewer
Water Public Water
Structure Type Cement Board,Wood
New Construction Yes
Schools
Elementary Schools Paige Elementary School
Middle Schools Key Middle School
High Schools Northside High School
School District 27 - Houston
Others
Senior Community No
Restrictions No Restrictions
Tax ID 068-022-010-0002
Energy Description Attic Vents,Ceiling Fans,Insulation - Batt,Insulation - Blown Fiberglass
Acceptable Financing Cash Sale, Conventional, FHA, Investor
Tax Rate 2.0148
Disclosures Owner/Agent
Listing Terms Cash Sale, Conventional, FHA, Investor
Financing Cash Sale,Conventional,FHA,Investor
Special Listing Condition Owner/Agent
Read Less Info
Want to know what your home might be worth? Contact us for a FREE valuation!

Our team is ready to help you sell your home for the highest possible price ASAP

Bought with Fathom Realty
Find out why customers are choosing LPT Realty to meet their real estate needs






