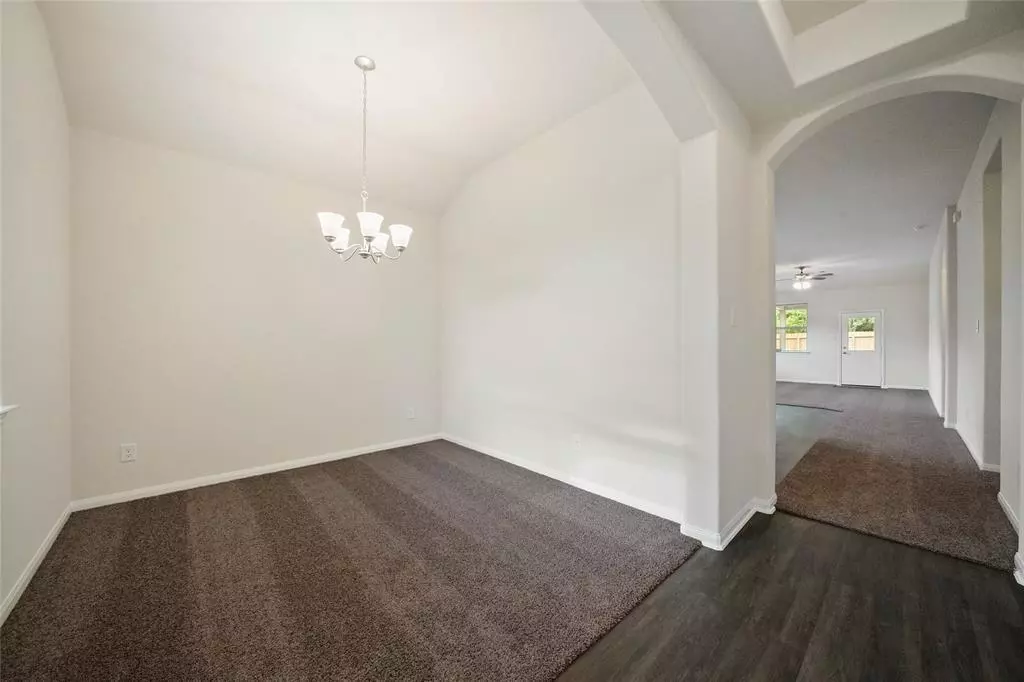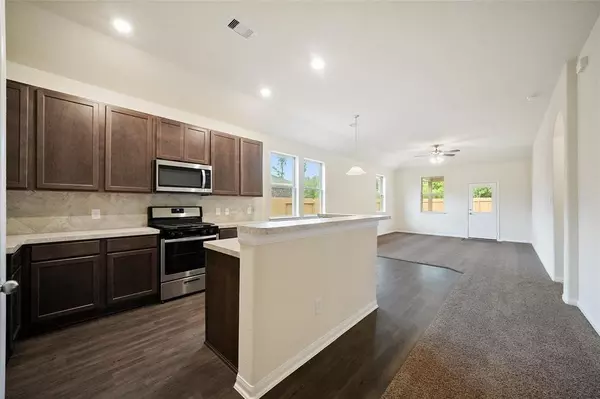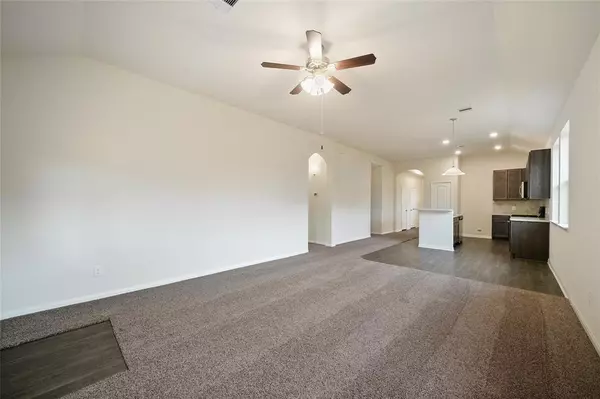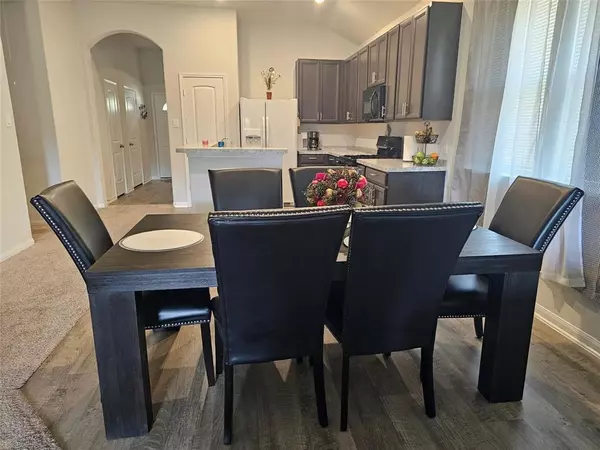$218,500
For more information regarding the value of a property, please contact us for a free consultation.
3 Beds
2 Baths
1,526 SqFt
SOLD DATE : 12/02/2024
Key Details
Property Type Single Family Home
Listing Status Sold
Purchase Type For Sale
Square Footage 1,526 sqft
Price per Sqft $143
Subdivision Liberty Estates 01
MLS Listing ID 65997467
Sold Date 12/02/24
Style Traditional
Bedrooms 3
Full Baths 2
HOA Fees $25/ann
HOA Y/N 1
Year Built 2020
Annual Tax Amount $4,600
Tax Year 2023
Lot Size 0.255 Acres
Acres 0.255
Property Description
Escape to the serene surroundings of suburban life at 26182 Morgan Cemetery. This 3 bed, 2 bath residence boasts a contemporary design, ample storage, and a covered patio for outdoor gatherings. With an oversized lot, there's plenty of space to relax and entertain. Featuring 42" cabinets, this 2020-built home is a hidden gem waiting for your personal touch.
Location
State TX
County Montgomery
Area Cleveland Area
Rooms
Bedroom Description All Bedrooms Down
Other Rooms Breakfast Room, Family Room, Formal Dining, Living Area - 1st Floor, Utility Room in House
Master Bathroom Full Secondary Bathroom Down, Primary Bath: Double Sinks, Primary Bath: Separate Shower, Primary Bath: Soaking Tub
Den/Bedroom Plus 4
Kitchen Island w/o Cooktop, Pantry
Interior
Interior Features Fire/Smoke Alarm, High Ceiling, Prewired for Alarm System
Heating Central Gas, Propane
Cooling Central Electric
Flooring Carpet, Vinyl Plank
Exterior
Exterior Feature Fully Fenced, Patio/Deck, Porch
Parking Features Attached Garage
Garage Spaces 2.0
Roof Type Composition
Street Surface Concrete
Private Pool No
Building
Lot Description Subdivision Lot
Story 1
Foundation Slab
Lot Size Range 0 Up To 1/4 Acre
Sewer Public Sewer
Water Public Water
Structure Type Brick,Stone,Wood
New Construction No
Schools
Elementary Schools Greenleaf Elementary School
Middle Schools Splendora Junior High
High Schools Splendora High School
School District 47 - Splendora
Others
HOA Fee Include Grounds,Other,Recreational Facilities
Senior Community No
Restrictions Deed Restrictions
Tax ID 6909-00-00300
Ownership Full Ownership
Energy Description Ceiling Fans,High-Efficiency HVAC,Insulated/Low-E windows,Insulation - Blown Fiberglass
Acceptable Financing Assumable 1st Lien, Cash Sale, Conventional, FHA, Investor, Seller May Contribute to Buyer's Closing Costs, USDA Loan, VA
Tax Rate 1.8288
Disclosures Exclusions, Sellers Disclosure, Special Addendum
Green/Energy Cert Energy Star Qualified Home
Listing Terms Assumable 1st Lien, Cash Sale, Conventional, FHA, Investor, Seller May Contribute to Buyer's Closing Costs, USDA Loan, VA
Financing Assumable 1st Lien,Cash Sale,Conventional,FHA,Investor,Seller May Contribute to Buyer's Closing Costs,USDA Loan,VA
Special Listing Condition Exclusions, Sellers Disclosure, Special Addendum
Read Less Info
Want to know what your home might be worth? Contact us for a FREE valuation!

Our team is ready to help you sell your home for the highest possible price ASAP

Bought with The B-Spot Real Estate & Investment, LLC
Find out why customers are choosing LPT Realty to meet their real estate needs






