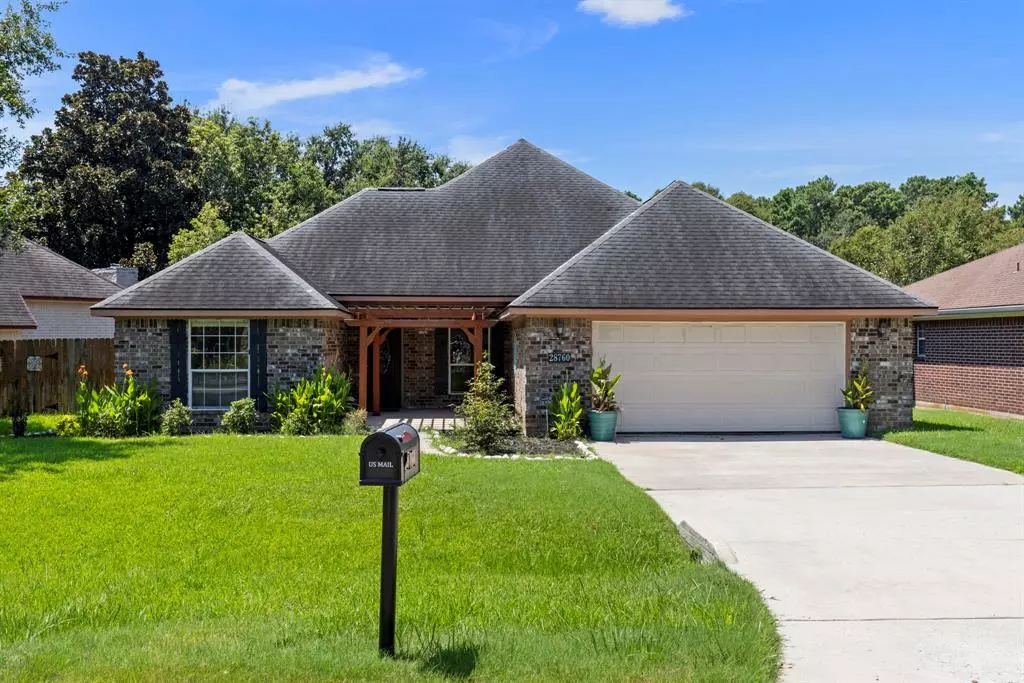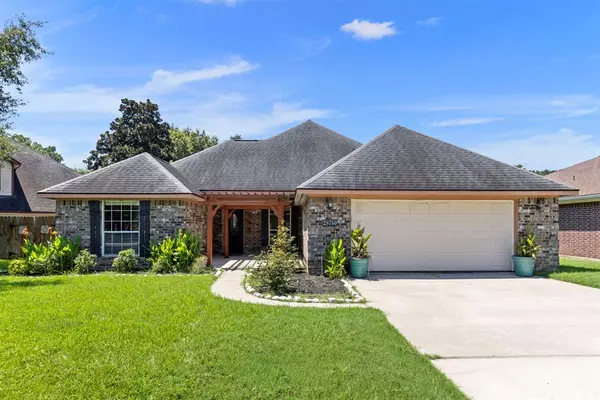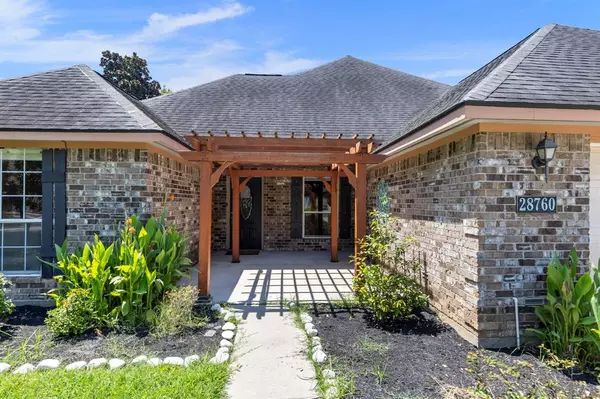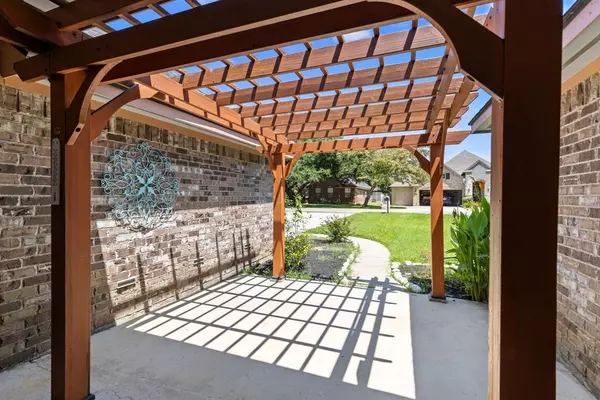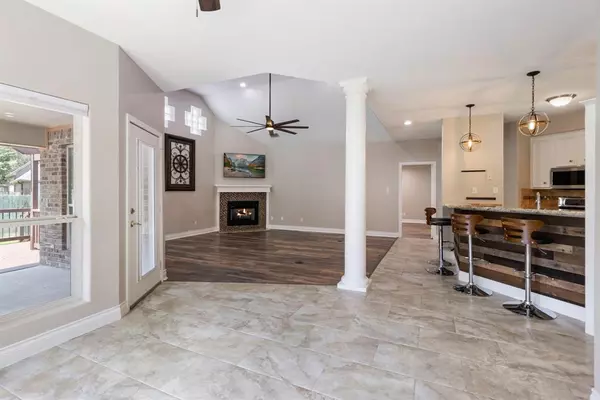$350,000
For more information regarding the value of a property, please contact us for a free consultation.
3 Beds
2 Baths
2,066 SqFt
SOLD DATE : 09/23/2024
Key Details
Property Type Single Family Home
Listing Status Sold
Purchase Type For Sale
Square Footage 2,066 sqft
Price per Sqft $164
Subdivision Diamondhead
MLS Listing ID 97357923
Sold Date 09/23/24
Style Traditional
Bedrooms 3
Full Baths 2
HOA Fees $50/ann
HOA Y/N 1
Year Built 2000
Annual Tax Amount $5,245
Tax Year 2023
Lot Size 7,867 Sqft
Acres 0.1806
Property Description
Lakeside living at it's finest! Welcome to this beautiful 3-bedroom, 2-bath, 2-car garage home in the sough-after Diamondhead subdivision on Lake Conroe! This 2,066 SF 1-story has been updated with high-efficiency HVAC and a 50-gallon hot water heater. Inside, you'll find granite countertops, stainless steel appliances that have barely been used, updated fixtures, ceiling fans, and durable laminate wood & tile flooring throughout. The oversized master retreat features granite countertops, a double vanity, a large walk-in closet with built-ins, a spa-like bath with a jetted jacuzzi tub, and a custom shower, with dual shower heads and a bench. Fenced backyard w/ 12x24 deck & pergola. Located in Diamondhead, you'll enjoy access to a private lakefront park, neighborhood boat ramp, docks, picnic areas, and a private beach area - all within walking distance from the home! This is the perfect opportunity to live the lake life you've always dreamed of, with everything you need just steps away!
Location
State TX
County Montgomery
Area Lake Conroe Area
Rooms
Bedroom Description All Bedrooms Down,En-Suite Bath,Primary Bed - 1st Floor,Split Plan,Walk-In Closet
Other Rooms 1 Living Area, Breakfast Room, Family Room, Formal Dining, Kitchen/Dining Combo, Living Area - 1st Floor, Utility Room in House
Master Bathroom Full Secondary Bathroom Down, Primary Bath: Double Sinks, Primary Bath: Jetted Tub, Primary Bath: Separate Shower, Secondary Bath(s): Tub/Shower Combo
Den/Bedroom Plus 3
Kitchen Breakfast Bar, Kitchen open to Family Room, Pantry
Interior
Interior Features Dryer Included, High Ceiling, Refrigerator Included, Washer Included
Heating Central Gas
Cooling Central Electric
Flooring Laminate, Tile
Fireplaces Number 1
Fireplaces Type Gaslog Fireplace
Exterior
Exterior Feature Back Yard Fenced, Covered Patio/Deck, Patio/Deck, Porch, Side Yard, Sprinkler System
Parking Features Attached Garage
Garage Spaces 2.0
Roof Type Composition
Private Pool No
Building
Lot Description Subdivision Lot
Story 1
Foundation Slab
Lot Size Range 0 Up To 1/4 Acre
Sewer Public Sewer
Water Public Water
Structure Type Brick
New Construction No
Schools
Elementary Schools Stewart Creek Elementary School
Middle Schools Oak Hill Junior High School
High Schools Lake Creek High School
School District 37 - Montgomery
Others
HOA Fee Include Clubhouse,Recreational Facilities
Senior Community No
Restrictions Deed Restrictions
Tax ID 4015-00-05100
Energy Description Attic Vents,Ceiling Fans,Digital Program Thermostat,High-Efficiency HVAC
Acceptable Financing Cash Sale, Conventional, FHA
Tax Rate 1.8953
Disclosures Sellers Disclosure
Listing Terms Cash Sale, Conventional, FHA
Financing Cash Sale,Conventional,FHA
Special Listing Condition Sellers Disclosure
Read Less Info
Want to know what your home might be worth? Contact us for a FREE valuation!

Our team is ready to help you sell your home for the highest possible price ASAP

Bought with Keller Williams Realty Professionals
Find out why customers are choosing LPT Realty to meet their real estate needs

