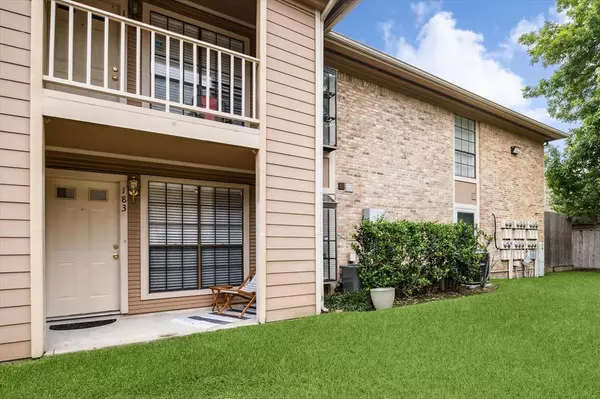$124,900
For more information regarding the value of a property, please contact us for a free consultation.
1 Bed
1 Bath
432 SqFt
SOLD DATE : 05/15/2024
Key Details
Property Type Condo
Sub Type Condominium
Listing Status Sold
Purchase Type For Sale
Square Footage 432 sqft
Price per Sqft $270
Subdivision Woodvine Park Condo Ph 03
MLS Listing ID 10762279
Sold Date 05/15/24
Style Contemporary/Modern,Traditional
Bedrooms 1
Full Baths 1
HOA Fees $186/mo
Year Built 1983
Annual Tax Amount $1,740
Tax Year 2023
Lot Size 1.370 Acres
Property Description
Welcome to your beautiful and fully-updated efficiency condo in quiet, close-in Woodvine Park! This property offers a full kitchen, with sleek cabinets & stainless steel appliances, including the refrigerator. A generously-sized island serves as a casual dining spot and lends extra storage too. Full-size stack washer and dryer set is included for convenience. Beautiful stained concrete flooring throughout. The bedroom area features a large closet spanning a full bedroom wall. SELLER IS LEAVING ALL FURNISHINGS, making this home turnkey ready -- it's a perfect lock & leave situation! Enjoy the nice covered front porch, the expansive green space just outside your door, and the proximity to the pool. One assigned parking space. Located in a quiet community, this property offers a great close-in location, effortlessly combining convenience and comfort in one lovely package! Seller will include a 1-year Home Warranty.
Location
State TX
County Harris
Area Spring Branch
Rooms
Bedroom Description All Bedrooms Down,Primary Bed - 1st Floor
Other Rooms 1 Living Area, Kitchen/Dining Combo, Living Area - 1st Floor, Utility Room in House
Master Bathroom Primary Bath: Tub/Shower Combo
Kitchen Breakfast Bar, Island w/o Cooktop
Interior
Interior Features Fire/Smoke Alarm, Refrigerator Included, Window Coverings
Heating Central Electric
Cooling Central Electric
Flooring Concrete
Appliance Dryer Included, Electric Dryer Connection, Full Size, Refrigerator, Stacked, Washer Included
Dryer Utilities 1
Laundry Utility Rm in House
Exterior
Exterior Feature Back Green Space, Front Green Space
Roof Type Composition
Private Pool No
Building
Faces East
Story 1
Unit Location Overlooking Pool
Entry Level Level 1
Foundation Slab
Sewer Public Sewer
Water Public Water
Structure Type Brick,Wood
New Construction No
Schools
Elementary Schools Housman Elementary School
Middle Schools Spring Branch Middle School (Spring Branch)
High Schools Memorial High School (Spring Branch)
School District 49 - Spring Branch
Others
HOA Fee Include Exterior Building,Grounds,Insurance,Recreational Facilities,Trash Removal,Water and Sewer
Senior Community No
Tax ID 115-366-008-0007
Energy Description Ceiling Fans
Acceptable Financing Cash Sale, Conventional
Tax Rate 2.2332
Disclosures Sellers Disclosure
Listing Terms Cash Sale, Conventional
Financing Cash Sale,Conventional
Special Listing Condition Sellers Disclosure
Read Less Info
Want to know what your home might be worth? Contact us for a FREE valuation!

Our team is ready to help you sell your home for the highest possible price ASAP

Bought with Blair Realty Group
Find out why customers are choosing LPT Realty to meet their real estate needs






