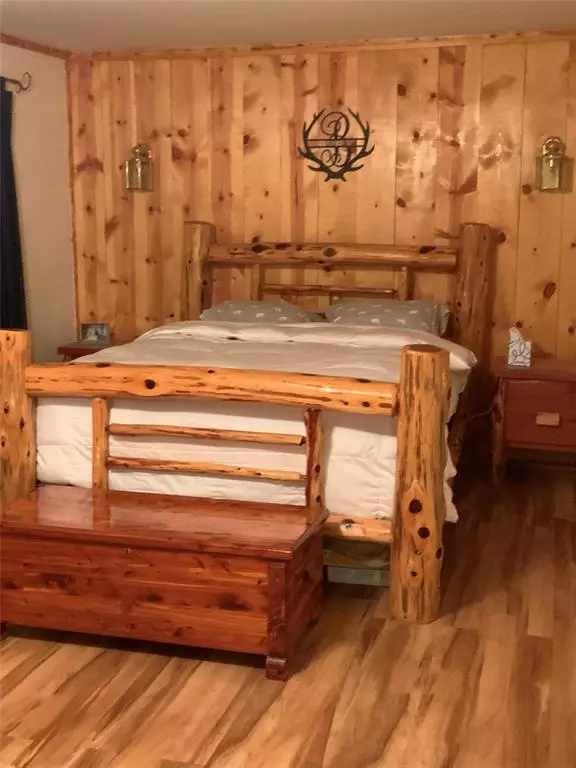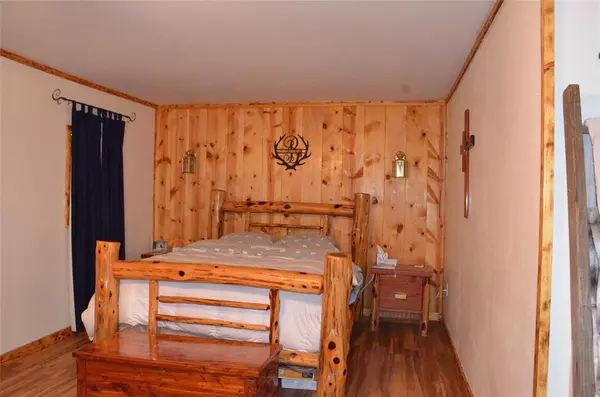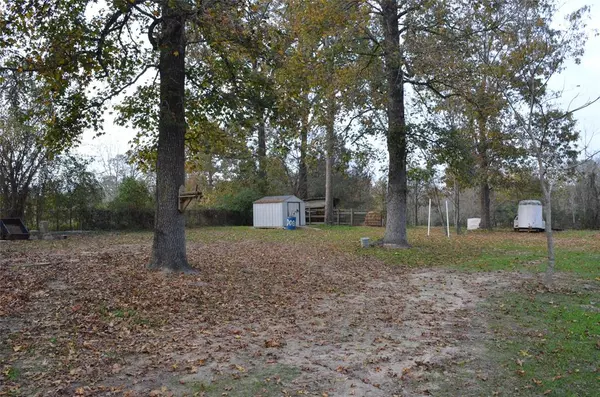$155,000
For more information regarding the value of a property, please contact us for a free consultation.
1 Bed
2 Baths
1,200 SqFt
SOLD DATE : 12/01/2023
Key Details
Property Type Single Family Home
Listing Status Sold
Purchase Type For Sale
Square Footage 1,200 sqft
Price per Sqft $137
Subdivision Thomas Dever
MLS Listing ID 47868985
Sold Date 12/01/23
Style Ranch
Bedrooms 1
Full Baths 2
Year Built 1990
Annual Tax Amount $1,764
Tax Year 2022
Lot Size 0.900 Acres
Acres 0.9
Property Description
Big Opportunity to live in the Country that's Quiet & Peaceful with affordability.Investors Property is UnRestricted! Property features Almost an acre of land to grow your garden, flowers & plenty of room for your animals to roam. Country Living just minutes away from town & quick access to Major HWYs. Property includes Shed with electrical 12X10.5, 2-10X8 storages, Well house 8.5X9.5 & Covered Pen/lot for Cow/Horse. Half circle driveway. Trees include Pecan, Lime, 2 Plums, Red Bud & Magnolia.Jazmines present in spring. Fencing on 3 sides. Water Well approx 300f, pump & tank replaced 10-24-19. Propane tank replaced 12-27-19. Recently replaced ceiling fans, Blinds, & Vivint Smart Home Security System. Kitchen has Custom Cedar Cabinets 32" uppers & 42" Lowers. Living room French doors open onto 336SQFT covered porch for outdoor Entertainment. Home did not flood during Harvey or Imelda. Property sits on a hill & drains quickly with heavy rain. Please verify all measurements.
Location
State TX
County Liberty
Area Cleveland Area
Rooms
Bedroom Description Primary Bed - 1st Floor
Other Rooms 1 Living Area, Living Area - 1st Floor, Utility Room in House
Master Bathroom Primary Bath: Double Sinks, Primary Bath: Shower Only, Secondary Bath(s): Tub/Shower Combo
Den/Bedroom Plus 1
Interior
Interior Features Alarm System - Leased, Refrigerator Included
Heating Propane, Wall Heater
Cooling Window Units
Flooring Tile, Vinyl, Wood
Fireplaces Number 1
Fireplaces Type Mock Fireplace
Exterior
Exterior Feature Back Yard, Covered Patio/Deck, Partially Fenced
Garage Description Circle Driveway
Roof Type Other
Street Surface Concrete,Gravel
Private Pool No
Building
Lot Description Cleared
Faces South
Story 1
Foundation Block & Beam, Slab
Lot Size Range 1/2 Up to 1 Acre
Sewer Septic Tank
Water Well
Structure Type Wood
New Construction No
Schools
Elementary Schools Northside Elementary School (Cleveland)
Middle Schools Cleveland Middle School
High Schools Cleveland High School
School District 100 - Cleveland
Others
Senior Community No
Restrictions No Restrictions
Tax ID 000169-000002-006
Energy Description Ceiling Fans
Acceptable Financing Cash Sale, Conventional, Investor, VA
Tax Rate 1.6917
Disclosures Sellers Disclosure
Listing Terms Cash Sale, Conventional, Investor, VA
Financing Cash Sale,Conventional,Investor,VA
Special Listing Condition Sellers Disclosure
Read Less Info
Want to know what your home might be worth? Contact us for a FREE valuation!

Our team is ready to help you sell your home for the highest possible price ASAP

Bought with eXp Realty LLC
Find out why customers are choosing LPT Realty to meet their real estate needs






