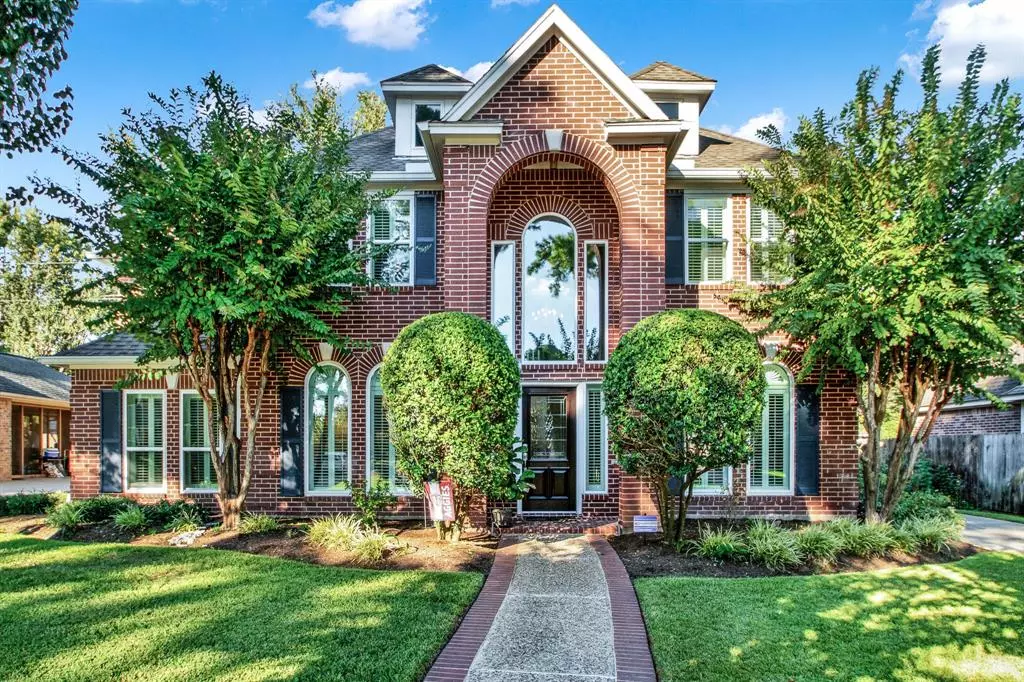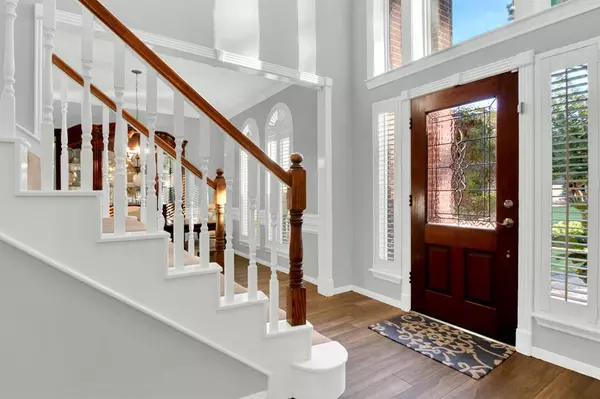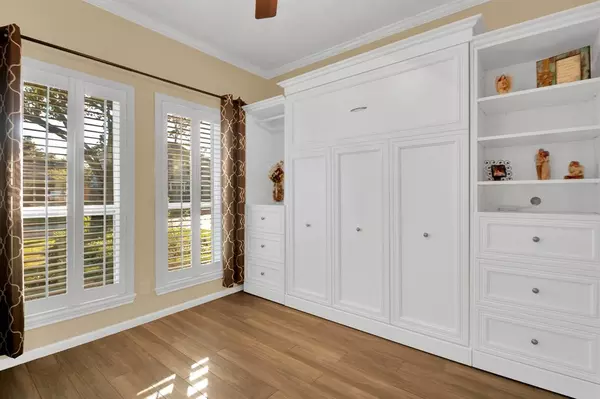$475,000
For more information regarding the value of a property, please contact us for a free consultation.
4 Beds
4.1 Baths
3,315 SqFt
SOLD DATE : 11/30/2023
Key Details
Property Type Single Family Home
Listing Status Sold
Purchase Type For Sale
Square Footage 3,315 sqft
Price per Sqft $137
Subdivision Champion Forest
MLS Listing ID 84159420
Sold Date 11/30/23
Style Traditional
Bedrooms 4
Full Baths 4
Half Baths 1
HOA Fees $20/ann
HOA Y/N 1
Year Built 1991
Annual Tax Amount $6,809
Tax Year 2022
Lot Size 9,100 Sqft
Acres 0.2089
Property Description
A true gem of a home, surrounded by mature trees and landscaping, and located in Champions Forest. Step into comfortable luxury as you walk through the front door where you are greeted by a gracious stairway and fresh interior. So many updates & upgrades to make this home look and feel much newer! Interior painted in fresh colors to work with any palette. Wood-look tile flows throughout the first floor. Updated kitchen with painted cabinets, granite counters, backsplash and stainless appliances. Plantation shutters dress the windows across the front. Gorgeous stone fireplace with a special tv bracket above the mantel allows for easy movie watching. Windows replaced with energy-efficient, double-pane windows! Formal Study/living room with separate flex space. 2nd floor w/game room, 3 bedrooms and 2 baths. 3rd floor is a private retreat with bedroom, bath and closet. Extended covered back patio to enjoy your backyard paradise!
Location
State TX
County Harris
Area Champions Area
Rooms
Bedroom Description Primary Bed - 1st Floor
Other Rooms Breakfast Room, Den, Formal Dining, Gameroom Up, Home Office/Study, Utility Room in House
Master Bathroom Primary Bath: Double Sinks, Primary Bath: Separate Shower, Primary Bath: Soaking Tub, Secondary Bath(s): Tub/Shower Combo
Den/Bedroom Plus 5
Interior
Interior Features Crown Molding, Fire/Smoke Alarm, Formal Entry/Foyer, High Ceiling
Heating Central Gas
Cooling Central Electric
Flooring Carpet, Tile
Fireplaces Number 1
Fireplaces Type Gaslog Fireplace
Exterior
Exterior Feature Back Yard Fenced, Fully Fenced, Patio/Deck, Sprinkler System
Parking Features Attached Garage
Garage Spaces 2.0
Garage Description Auto Garage Door Opener
Roof Type Composition
Street Surface Concrete,Curbs,Gutters
Private Pool No
Building
Lot Description Subdivision Lot
Story 3
Foundation Slab
Lot Size Range 0 Up To 1/4 Acre
Water Water District
Structure Type Brick,Cement Board
New Construction No
Schools
Elementary Schools Brill Elementary School
Middle Schools Kleb Intermediate School
High Schools Klein High School
School District 32 - Klein
Others
Senior Community No
Restrictions Deed Restrictions
Tax ID 112-262-000-0012
Energy Description Ceiling Fans,Digital Program Thermostat,HVAC>13 SEER,Insulated/Low-E windows
Acceptable Financing Cash Sale, Conventional, VA
Tax Rate 2.212
Disclosures Mud, Sellers Disclosure
Listing Terms Cash Sale, Conventional, VA
Financing Cash Sale,Conventional,VA
Special Listing Condition Mud, Sellers Disclosure
Read Less Info
Want to know what your home might be worth? Contact us for a FREE valuation!

Our team is ready to help you sell your home for the highest possible price ASAP

Bought with LPT Realty, LLC

Find out why customers are choosing LPT Realty to meet their real estate needs






