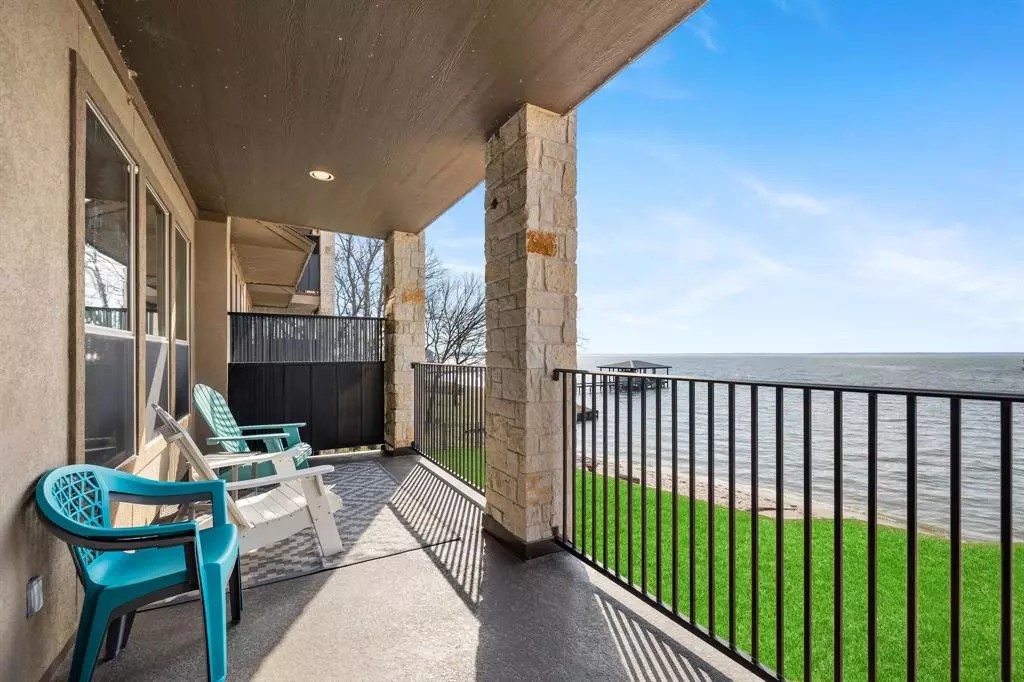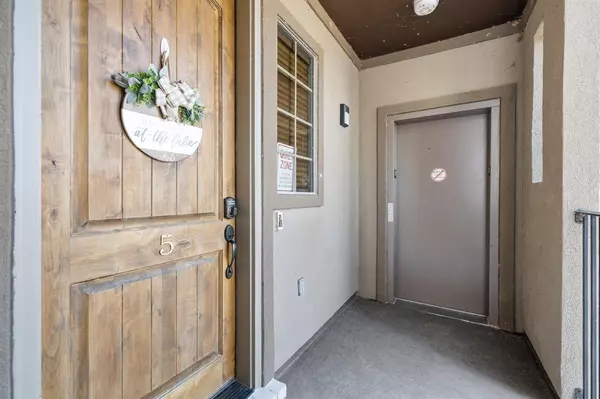$359,900
For more information regarding the value of a property, please contact us for a free consultation.
2 Beds
2 Baths
1,404 SqFt
SOLD DATE : 09/19/2023
Key Details
Property Type Condo
Sub Type Condominium
Listing Status Sold
Purchase Type For Sale
Square Footage 1,404 sqft
Price per Sqft $256
Subdivision Bella Vista Livingston Condominium
MLS Listing ID 10991525
Sold Date 09/19/23
Style Traditional
Bedrooms 2
Full Baths 2
HOA Fees $350/mo
Year Built 2016
Annual Tax Amount $5,624
Tax Year 2022
Property Description
LAKEFRONT CONDO WITH STUNNING OPEN WATER VIEWS! Beautiful, well appointed condo includes a dedicated covered parking space and boat slip and is located on the highly sought after south end of Lake Livingston. Amenities in this development include a gated entrance, boat launch, beach entry and swimming pool for property owners and their guests only. A5 is in excellent condition with laminate wood floors, granite countertops and high ceilings. You can enjoy spectacular sunsets every day from your private balcony overlooking the lake. This unit sells fully furnished with quality furniture and is move-in ready--just bring your toothbrush! Vacation rentals are allowed. Call today to schedule your private tour.
Location
State TX
County Polk
Area Lake Livingston Area
Rooms
Bedroom Description En-Suite Bath,Split Plan,Walk-In Closet
Other Rooms 1 Living Area, Kitchen/Dining Combo, Living/Dining Combo, Utility Room in House
Master Bathroom Primary Bath: Double Sinks, Primary Bath: Jetted Tub, Primary Bath: Separate Shower, Secondary Bath(s): Double Sinks, Secondary Bath(s): Tub/Shower Combo
Kitchen Breakfast Bar, Kitchen open to Family Room, Soft Closing Cabinets, Soft Closing Drawers
Interior
Interior Features Window Coverings, Elevator, Fire/Smoke Alarm, High Ceiling, Refrigerator Included
Heating Central Electric
Cooling Central Electric
Flooring Laminate
Appliance Dryer Included, Electric Dryer Connection, Full Size, Refrigerator, Washer Included
Dryer Utilities 1
Laundry Utility Rm in House
Exterior
Exterior Feature Back Green Space, Controlled Access, Front Green Space, Patio/Deck
Carport Spaces 1
Waterfront Description Boat Slip,Bulkhead,Lake View,Lakefront
View West
Roof Type Composition
Street Surface Asphalt
Accessibility Automatic Gate
Private Pool No
Building
Story 1
Unit Location Water View,Waterfront
Entry Level 2nd Level
Foundation Slab
Sewer Public Sewer
Water Public Water
Structure Type Cement Board,Stucco
New Construction No
Schools
Elementary Schools Onalaska Elementary School
Middle Schools Onalaska Jr/Sr High School
High Schools Onalaska Jr/Sr High School
School District 104 - Onalaska
Others
Pets Allowed With Restrictions
HOA Fee Include Grounds,Insurance,Limited Access Gates,Recreational Facilities,Trash Removal
Senior Community No
Tax ID B0400-0005-00
Ownership Full Ownership
Energy Description Digital Program Thermostat,Energy Star Appliances,Insulated/Low-E windows
Acceptable Financing Cash Sale, Conventional
Tax Rate 1.9726
Disclosures Sellers Disclosure
Listing Terms Cash Sale, Conventional
Financing Cash Sale,Conventional
Special Listing Condition Sellers Disclosure
Pets Allowed With Restrictions
Read Less Info
Want to know what your home might be worth? Contact us for a FREE valuation!

Our team is ready to help you sell your home for the highest possible price ASAP

Bought with CB&A, Realtors
Find out why customers are choosing LPT Realty to meet their real estate needs






