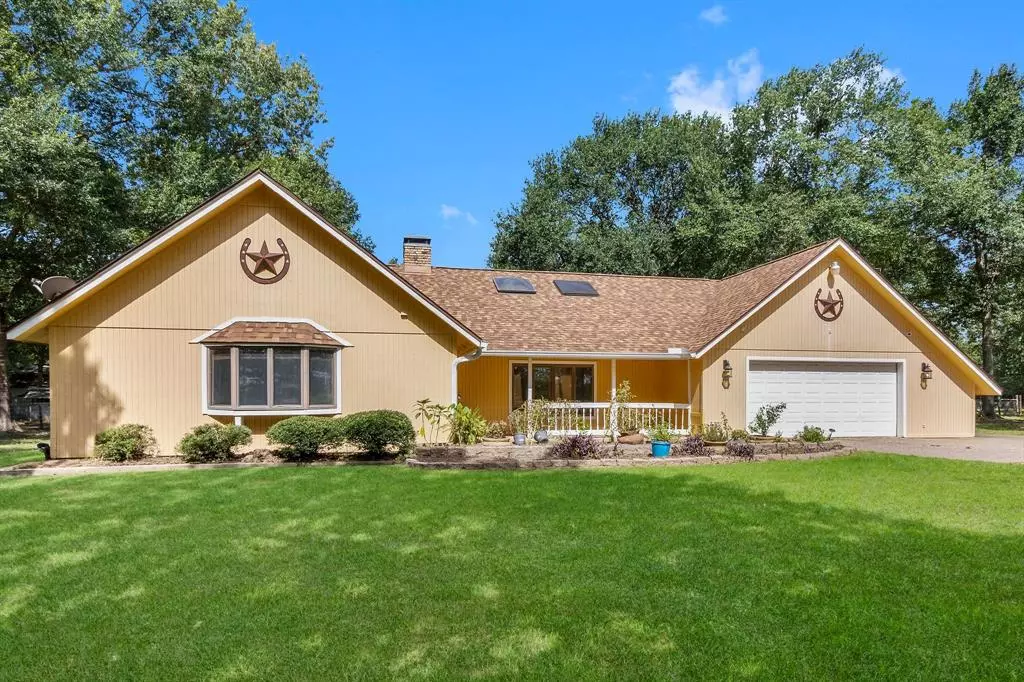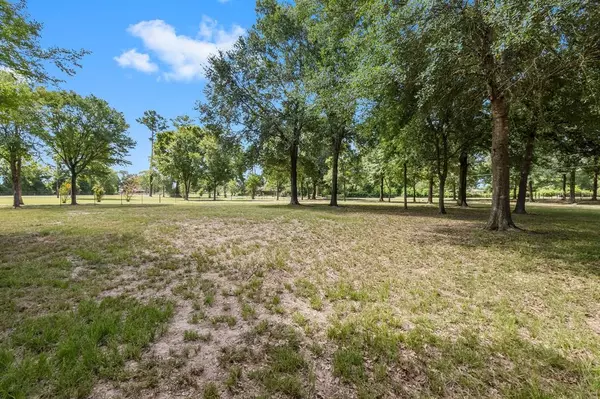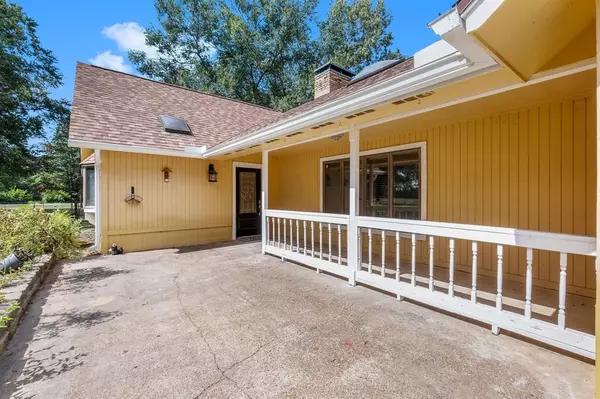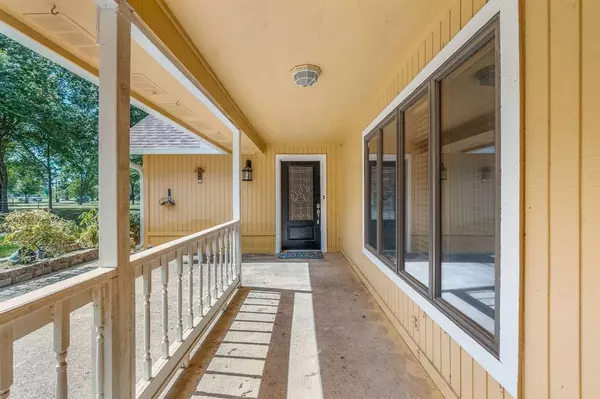$449,000
For more information regarding the value of a property, please contact us for a free consultation.
3 Beds
2.1 Baths
2,361 SqFt
SOLD DATE : 09/18/2023
Key Details
Property Type Single Family Home
Listing Status Sold
Purchase Type For Sale
Square Footage 2,361 sqft
Price per Sqft $180
Subdivision G A Lamb Surv A-326
MLS Listing ID 69621264
Sold Date 09/18/23
Style Ranch
Bedrooms 3
Full Baths 2
Half Baths 1
Year Built 1986
Annual Tax Amount $6,777
Tax Year 2022
Lot Size 4.430 Acres
Acres 4.43
Property Description
Oh my gosh! THIS is the perfect place to house & raise 4-H/FFA Ag projects or just keep your farm pets safe and comfortable. Fenced. Cross fenced and all within 4.7 miles of Walker County Fairgrounds! 4.43 +/- Acres w/green house, enclosed barn w/windows that lift up for circulation, full water & electricity in barn. Stalls. Separate chicken house/yard area. Separate feed/tack room. Recent above ground swimming pool. Loads of parking for trailers. Aerobic water system. Septic. Seller recently installed $9,000 privacy fence. $5,700 front pasture fencing upgrade. New barn door. Added $13,000 worth of concrete for outdoor entertaining/patio. Partial barn roof replacement. ENTIRE new water line from meter at road to home of $5,300. New H2O heater & add'l electrical work to upgrade meter. NEW Dishwasher & Stove. Updated Master Shower. Huge welded BBQ Pit/Smoker to remain w/sale. A quick trip into Huntsville! BRING all reasonable offers.
Location
State TX
County Walker
Area Huntsville Area
Rooms
Bedroom Description All Bedrooms Down,En-Suite Bath,Primary Bed - 1st Floor
Other Rooms Breakfast Room, Family Room, Gameroom Down, Living Area - 1st Floor, Utility Room in House
Master Bathroom Disabled Access, Half Bath, Primary Bath: Shower Only, Secondary Bath(s): Tub/Shower Combo
Kitchen Breakfast Bar, Pots/Pans Drawers, Walk-in Pantry
Interior
Interior Features Alarm System - Owned, Disabled Access, Window Coverings, Fire/Smoke Alarm, Formal Entry/Foyer, High Ceiling
Heating Central Gas, Other Heating
Cooling Central Electric, Window Units
Flooring Carpet, Engineered Wood, Tile, Wood
Fireplaces Number 2
Fireplaces Type Wood Burning Fireplace
Exterior
Exterior Feature Back Green Space, Back Yard, Back Yard Fenced, Barn/Stable, Covered Patio/Deck, Fully Fenced, Greenhouse, Patio/Deck, Porch, Private Driveway, Side Yard, Sprinkler System, Storage Shed, Workshop
Parking Features Attached Garage, Oversized Garage
Garage Spaces 2.0
Carport Spaces 2
Garage Description Additional Parking, Boat Parking, Circle Driveway, Workshop
Pool Above Ground
Roof Type Composition
Street Surface Asphalt,Gravel
Private Pool Yes
Building
Lot Description Cleared, Wooded
Story 1
Foundation Slab
Lot Size Range 2 Up to 5 Acres
Sewer Septic Tank
Water Aerobic, Public Water
Structure Type Cement Board,Wood
New Construction No
Schools
Elementary Schools Samuel W Houston Elementary School
Middle Schools Mance Park Middle School
High Schools Huntsville High School
School District 64 - Huntsville
Others
Senior Community No
Restrictions Horses Allowed,No Restrictions
Tax ID 18054
Ownership Full Ownership
Energy Description Attic Vents,Ceiling Fans
Acceptable Financing Cash Sale, Conventional, FHA, Seller to Contribute to Buyer's Closing Costs, USDA Loan, VA
Tax Rate 1.6877
Disclosures Sellers Disclosure
Listing Terms Cash Sale, Conventional, FHA, Seller to Contribute to Buyer's Closing Costs, USDA Loan, VA
Financing Cash Sale,Conventional,FHA,Seller to Contribute to Buyer's Closing Costs,USDA Loan,VA
Special Listing Condition Sellers Disclosure
Read Less Info
Want to know what your home might be worth? Contact us for a FREE valuation!

Our team is ready to help you sell your home for the highest possible price ASAP

Bought with Coldwell Banker Realty - Lake Conroe/Willis
Find out why customers are choosing LPT Realty to meet their real estate needs






