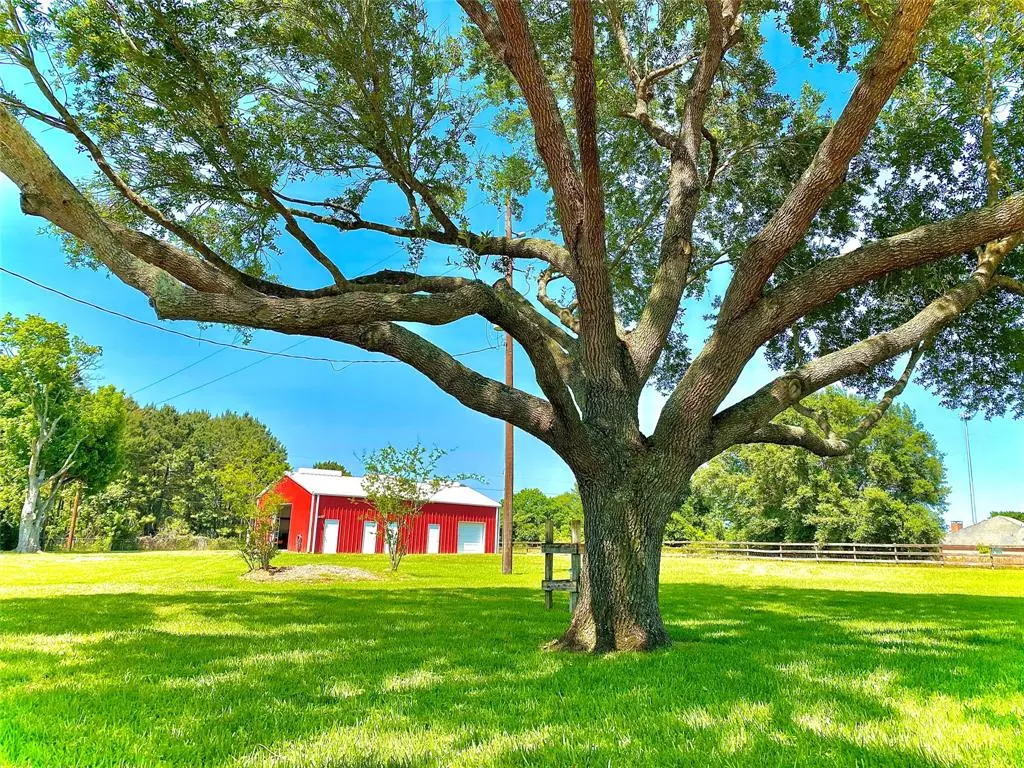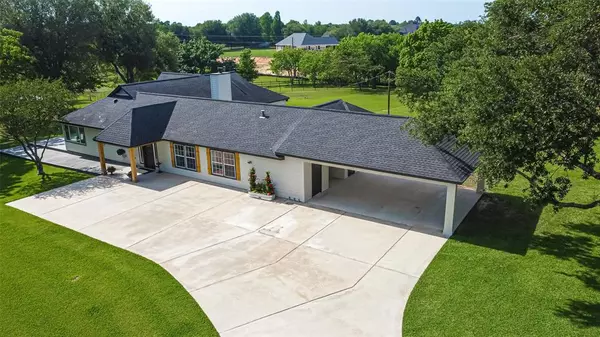$998,990
For more information regarding the value of a property, please contact us for a free consultation.
3 Beds
3 Baths
3,074 SqFt
SOLD DATE : 05/18/2023
Key Details
Property Type Single Family Home
Listing Status Sold
Purchase Type For Sale
Square Footage 3,074 sqft
Price per Sqft $292
Subdivision Pecan Hill
MLS Listing ID 8734704
Sold Date 05/18/23
Style Ranch
Bedrooms 3
Full Baths 3
Year Built 1990
Annual Tax Amount $9,051
Tax Year 2021
Lot Size 5.000 Acres
Acres 5.0
Property Description
ONE-OF-A-KIND 1-STORY RANCH-STYLE HOME ATOP 5 PRISTINE MANICURED HILLY ACRES OF BEAUTIFUL LANDSCAPING*PVRT TREE-LINED GATED ENTRY-TUCKED AWAY/SECLUDED*COMPLETE RENOVATION FOR ADDED SQFT*APPROX. 3,074SQFT PER SELLER*WRAPAROUND 2 TIERED SUN PORCH OFFERS STORYBOOK,PICTURESQUE SETTING OVERLOOKING LARGE 2 ACRE STOCKED POND W/PRIVATE PIER+GAZEBO*UPGRADED WALL-TO-WALL DBL PANE WINDOWS W/CAPIVATING VIEWS FROM EVERY RM IN THE HOME*MASSIVE GOURMET KIT JUST REMODELED BOASTING LEVEL 5 CALACATTA QUARTZ CNTRTOPS*FRESH CABINETRY*MODERN TILES*36"GAS ISLAND COOKTOP+COMMERICAL VENT*HUGE PANTRY*2 BREAKFAST BARS*XLG UTILITY/MUD RM*EXTENDED CARPORT & DIRVEWAY*REC ROOM/GAMERM*UPGRADED HARDI EXTERIOR*NUMEROUS MATURE TREES*FULLY FENCED*HORSES WELCOME*LARGE INSULATED METAL BUILDING ON CONCRETE SLAB FOR GREAT STORAGE/WORKSHOP*CLOSE TO DESIRABLE FULSHEAR/KATY/I-10/GRANDPKWY/WESTPARK TOLLWAY*WONDERFUL COUNTRY HOME UPDATED WITH ALL OF THE LATEST/MODERN FINISHES*PEACEFUL*TRANQUIL*SERENE*HIGH&DRY*LOW TAXES!
Location
State TX
County Fort Bend
Area Fulshear/South Brookshire/Simonton
Rooms
Bedroom Description All Bedrooms Down,Primary Bed - 1st Floor,Walk-In Closet
Other Rooms Breakfast Room, Family Room, Formal Living, Gameroom Down, Utility Room in House
Master Bathroom Primary Bath: Double Sinks, Secondary Bath(s): Jetted Tub
Kitchen Breakfast Bar, Island w/ Cooktop, Kitchen open to Family Room, Pantry, Walk-in Pantry
Interior
Interior Features Refrigerator Included
Heating Central Electric
Cooling Central Electric
Flooring Laminate, Tile, Travertine
Fireplaces Number 1
Fireplaces Type Freestanding, Wood Burning Fireplace
Exterior
Exterior Feature Barn/Stable, Fully Fenced, Patio/Deck, Private Driveway, Sprinkler System, Storage Shed, Workshop
Carport Spaces 2
Garage Description Additional Parking, Auto Driveway Gate, Workshop
Waterfront Description Lakefront,Pier,Pond
Roof Type Composition
Street Surface Asphalt
Private Pool No
Building
Lot Description Cleared, Water View, Waterfront, Wooded
Story 1
Foundation Slab
Lot Size Range 5 Up to 10 Acres
Sewer Septic Tank
Water Well
Structure Type Cement Board
New Construction No
Schools
Elementary Schools Huggins Elementary School
Middle Schools Roberts/Leaman Junior High School
High Schools Fulshear High School
School District 33 - Lamar Consolidated
Others
Senior Community No
Restrictions Horses Allowed,Unknown
Tax ID 5375-01-001-0030-901
Energy Description Attic Vents,Ceiling Fans,Digital Program Thermostat,Insulated/Low-E windows
Acceptable Financing Cash Sale, Conventional
Tax Rate 1.7948
Disclosures Sellers Disclosure
Listing Terms Cash Sale, Conventional
Financing Cash Sale,Conventional
Special Listing Condition Sellers Disclosure
Read Less Info
Want to know what your home might be worth? Contact us for a FREE valuation!

Our team is ready to help you sell your home for the highest possible price ASAP

Bought with Keller Williams Premier Realty
Find out why customers are choosing LPT Realty to meet their real estate needs






