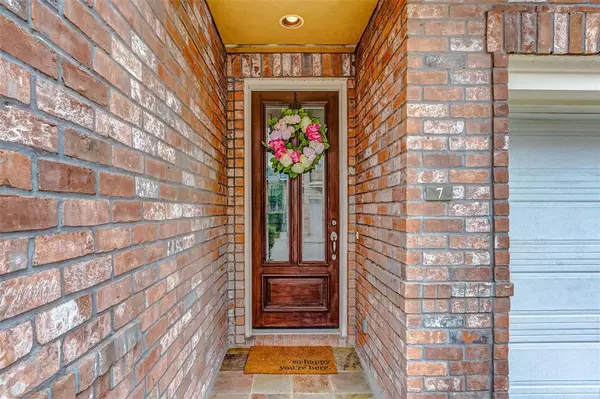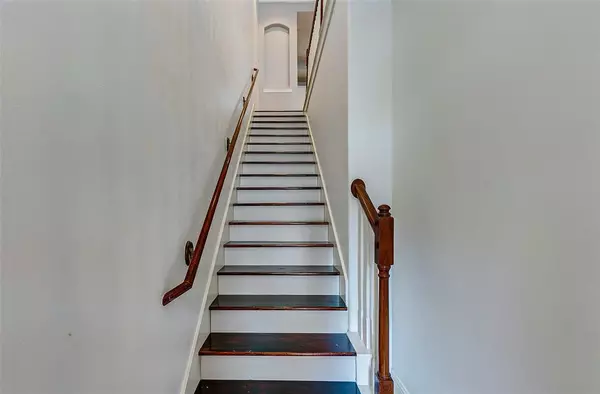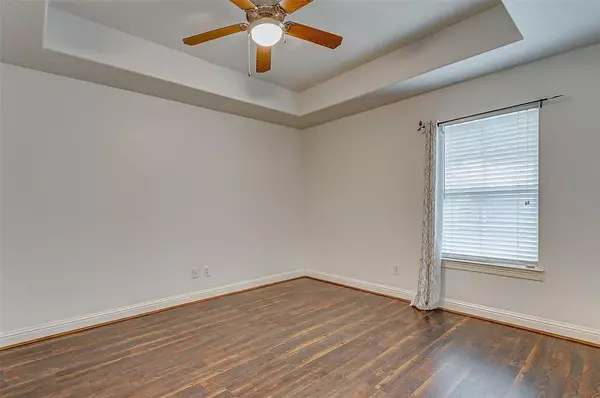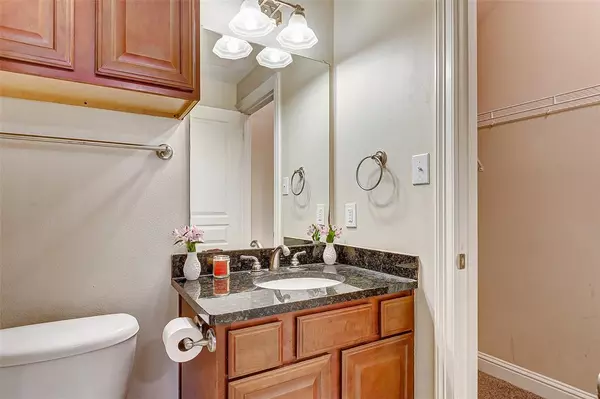$275,000
For more information regarding the value of a property, please contact us for a free consultation.
3 Beds
3.1 Baths
2,284 SqFt
SOLD DATE : 04/19/2023
Key Details
Property Type Townhouse
Sub Type Townhouse
Listing Status Sold
Purchase Type For Sale
Square Footage 2,284 sqft
Price per Sqft $120
Subdivision Versante Champions Town Homes
MLS Listing ID 58627754
Sold Date 04/19/23
Style Mediterranean,Traditional
Bedrooms 3
Full Baths 3
Half Baths 1
HOA Fees $403/mo
Year Built 2006
Annual Tax Amount $6,441
Tax Year 2022
Lot Size 1,462 Sqft
Property Description
Welcome Home to 7 Versante Ct.! IMAGINE yourself here! Love to entertain? This home is for you! With the kitchen, dining, and living rooms all on the second level, you'll have plenty of space to create memories here. Working from home and want a separate office space? No problem, the first floor bedroom and en-suite bathroom is a perfect solution for an office or guest room. Find your peace in this large primary bedroom, complete with dry bar, and space for a mini fridge, or wake up to the beautiful aroma of coffee roasting in the AM. The home is equipped with more closets than you can fill, and should the stairs become a hassle for you, feel free to install an elevator in the space that's already built-in. Have a fur-baby moving with you? Nice place to play out back. Who needs a home gym when you can walk to LifeTime! Located just minutes from Vintage Park, Trails, Food, Fun, and Shopping..What are you waiting for? Your Home Sweet Home is waiting for you! No flooding. No freezing.
Location
State TX
County Harris
Area Champions Area
Rooms
Bedroom Description 1 Bedroom Down - Not Primary BR,1 Bedroom Up,En-Suite Bath,Primary Bed - 3rd Floor,Sitting Area,Walk-In Closet
Other Rooms 1 Living Area, Living Area - 2nd Floor, Living/Dining Combo, Utility Room in House
Master Bathroom Half Bath, Primary Bath: Double Sinks, Primary Bath: Jetted Tub, Primary Bath: Separate Shower, Secondary Bath(s): Tub/Shower Combo, Vanity Area
Kitchen Pantry, Under Cabinet Lighting
Interior
Interior Features Crown Molding, Drapes/Curtains/Window Cover, Dry Bar, Elevator Shaft, Fire/Smoke Alarm, High Ceiling, Wet Bar, Wired for Sound
Heating Central Gas
Cooling Central Electric
Flooring Carpet, Engineered Wood, Tile, Vinyl
Fireplaces Number 1
Fireplaces Type Gaslog Fireplace
Appliance Gas Dryer Connections
Dryer Utilities 1
Laundry Utility Rm in House
Exterior
Exterior Feature Back Yard, Fenced
Parking Features Attached Garage
Roof Type Composition
Street Surface Concrete,Curbs,Gutters
Accessibility Automatic Gate
Private Pool No
Building
Story 3
Entry Level Levels 1, 2 and 3
Foundation Slab
Sewer Public Sewer
Water Public Water
Structure Type Stucco
New Construction No
Schools
Elementary Schools Hancock Elementary School (Cy-Fair)
Middle Schools Bleyl Middle School
High Schools Cypress Creek High School
School District 13 - Cypress-Fairbanks
Others
HOA Fee Include Exterior Building,Grounds,Insurance,Trash Removal
Senior Community No
Tax ID 127-321-001-0007
Energy Description Digital Program Thermostat
Acceptable Financing Cash Sale, Conventional, FHA, VA
Tax Rate 2.4717
Disclosures Sellers Disclosure
Listing Terms Cash Sale, Conventional, FHA, VA
Financing Cash Sale,Conventional,FHA,VA
Special Listing Condition Sellers Disclosure
Read Less Info
Want to know what your home might be worth? Contact us for a FREE valuation!

Our team is ready to help you sell your home for the highest possible price ASAP

Bought with Century 21 Exclusive
Find out why customers are choosing LPT Realty to meet their real estate needs






