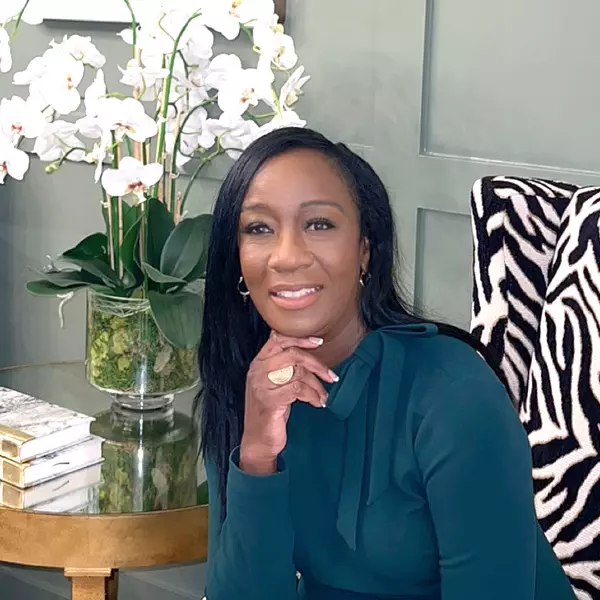$219,999
For more information regarding the value of a property, please contact us for a free consultation.
3 Beds
2 Baths
1,512 SqFt
SOLD DATE : 03/31/2022
Key Details
Property Type Single Family Home
Listing Status Sold
Purchase Type For Sale
Square Footage 1,512 sqft
Price per Sqft $155
Subdivision William Scott Upper League Abs
MLS Listing ID 92554208
Sold Date 03/31/22
Style Traditional
Bedrooms 3
Full Baths 2
Year Built 2020
Annual Tax Amount $3,897
Tax Year 2021
Lot Size 1.002 Acres
Acres 1.0016
Property Description
Nestled in the quiet subdivision of Williams Scott Upper League ABS sits a cleared property on an ACRE with a peaceful Boulevard position. This 3Br 2Ba home on an Acre offers a stunning Waterview Sunset of Baytown's Fred Hartman Bridge. No HOA fees, No restrictions, No flooding-per seller that had lived on land for decades!! The kitchen features a farmhouse style sink, spacious walk in pantry with barn style doors, plenty of cabinet storage, & a large island that serves as a breakfast bar as well. Overlooking the kitchen is the living room with built in book shelves and entertainment center. A spacious primary bedroom welcomes you with a private primary bathroom that boasts an oversized soaking tub and a ample separate shower along with double sinks.Sip your morning coffee and gaze at natural wildlife visit the water everyday. Close to Baytown's shops, schools, and quick access to 146 highway.Bring your friends and family, make this Waterview home your own.Look for our OpenHouse dates!
Location
State TX
County Harris
Area Baytown/Harris County
Rooms
Bedroom Description 2 Bedrooms Down,Primary Bed - 1st Floor,Walk-In Closet
Other Rooms Family Room, Kitchen/Dining Combo, Utility Room in House
Master Bathroom Primary Bath: Double Sinks, Primary Bath: Separate Shower, Primary Bath: Soaking Tub, Secondary Bath(s): Tub/Shower Combo
Kitchen Breakfast Bar, Island w/o Cooktop, Kitchen open to Family Room, Pantry, Walk-in Pantry
Interior
Interior Features Fire/Smoke Alarm
Heating Central Electric
Cooling Central Electric
Flooring Carpet, Vinyl
Exterior
Exterior Feature Back Green Space, Back Yard, Covered Patio/Deck, Patio/Deck, Porch, Side Yard
Garage Description Additional Parking, Single-Wide Driveway
Waterfront Description Bay View
Roof Type Composition,Other
Street Surface Concrete
Private Pool No
Building
Lot Description Water View
Faces East
Story 1
Foundation Pier & Beam, Slab
Water Public Water
Structure Type Vinyl
New Construction No
Schools
Elementary Schools Carver Elementary School (Goose Creek)
Middle Schools Baytown Junior High School
High Schools Lee High School (Goose Creek)
School District 23 - Goose Creek Consolidated
Others
Senior Community No
Restrictions No Restrictions
Tax ID 041-022-009-0004
Energy Description Ceiling Fans,Digital Program Thermostat,Energy Star Appliances,High-Efficiency HVAC,Insulated/Low-E windows,Insulation - Other,Other Energy Features,Radiant Attic Barrier
Acceptable Financing Cash Sale, Conventional, FHA
Tax Rate 2.97
Disclosures No Disclosures
Green/Energy Cert Other Energy Report
Listing Terms Cash Sale, Conventional, FHA
Financing Cash Sale,Conventional,FHA
Special Listing Condition No Disclosures
Read Less Info
Want to know what your home might be worth? Contact us for a FREE valuation!

Our team is ready to help you sell your home for the highest possible price ASAP

Bought with Century Properties Real Estate
Find out why customers are choosing LPT Realty to meet their real estate needs






