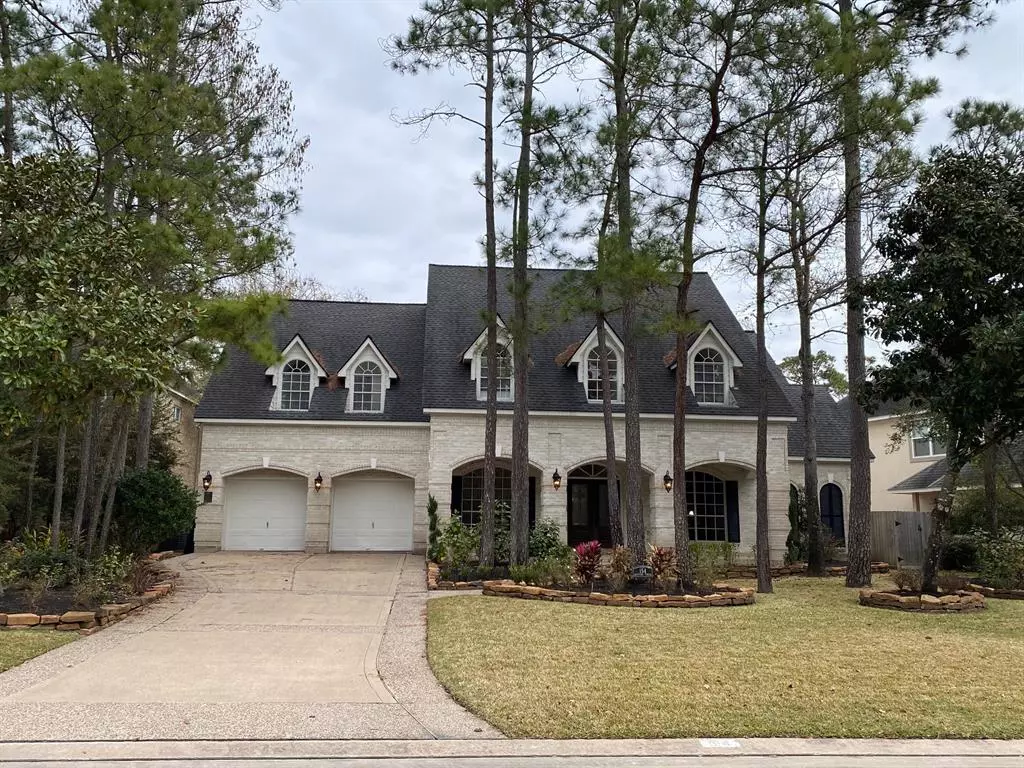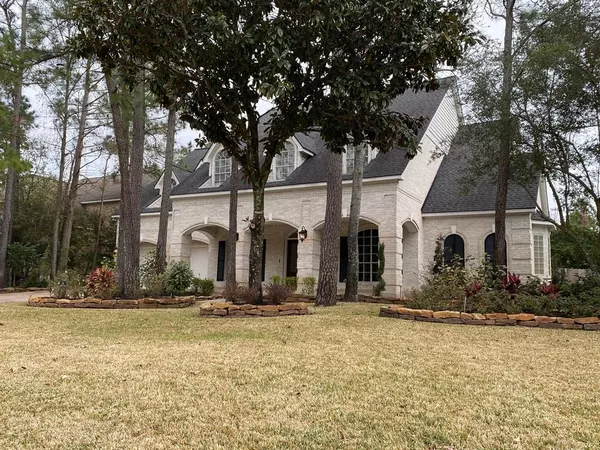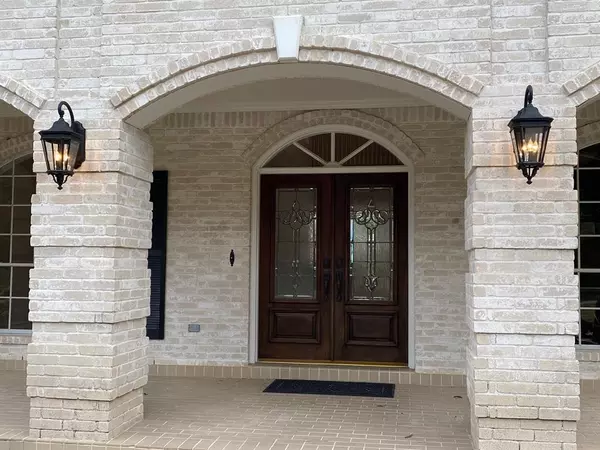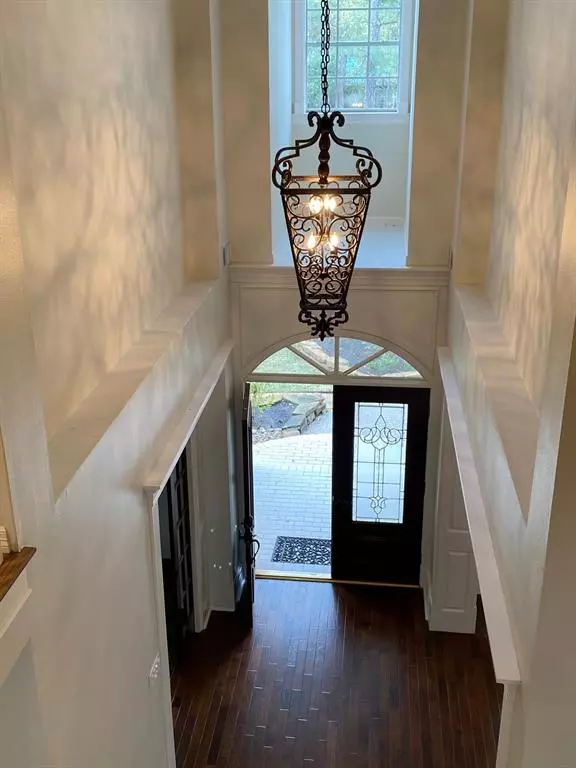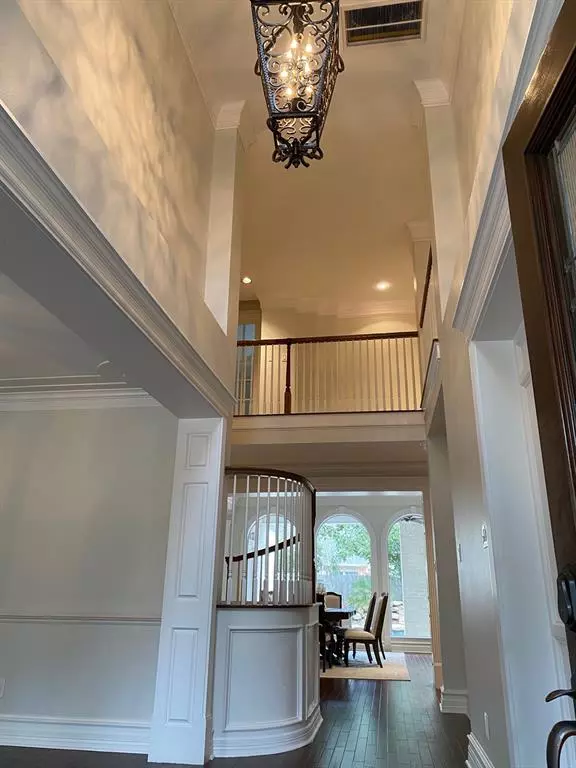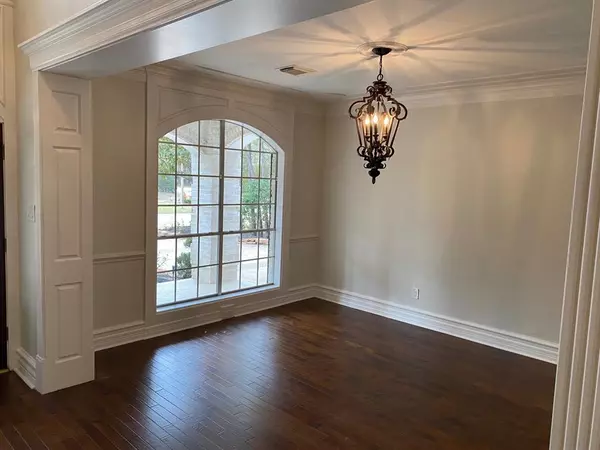6 Beds
4.2 Baths
4,400 SqFt
6 Beds
4.2 Baths
4,400 SqFt
Key Details
Property Type Single Family Home
Sub Type Single Family Detached
Listing Status Active
Purchase Type For Rent
Square Footage 4,400 sqft
Subdivision The Woodlands Cochrans Crossing
MLS Listing ID 47557486
Style Colonial,Traditional
Bedrooms 6
Full Baths 4
Half Baths 2
Rental Info Long Term,One Year
Year Built 1993
Available Date 2025-03-01
Lot Size 10,140 Sqft
Property Description
Location
State TX
County Montgomery
Community The Woodlands
Area The Woodlands
Rooms
Bedroom Description Primary Bed - 1st Floor
Other Rooms Breakfast Room, Den, Formal Dining, Formal Living, Gameroom Up, Home Office/Study, Living Area - 1st Floor, Utility Room in House
Master Bathroom Primary Bath: Double Sinks, Primary Bath: Jetted Tub, Primary Bath: Separate Shower, Primary Bath: Soaking Tub, Secondary Bath(s): Jetted Tub
Den/Bedroom Plus 6
Kitchen Breakfast Bar, Island w/ Cooktop, Kitchen open to Family Room, Pots/Pans Drawers, Under Cabinet Lighting
Interior
Interior Features Alarm System - Owned, Crown Molding, Dryer Included, Fire/Smoke Alarm, Formal Entry/Foyer, Fully Sprinklered, High Ceiling, Open Ceiling, Refrigerator Included, Spa/Hot Tub, Washer Included, Window Coverings
Heating Central Gas, Zoned
Cooling Central Electric, Zoned
Flooring Carpet, Wood
Fireplaces Number 1
Fireplaces Type Gas Connections, Wood Burning Fireplace
Appliance Dryer Included, Electric Dryer Connection, Gas Dryer Connections, Refrigerator, Washer Included
Exterior
Exterior Feature Area Tennis Courts, Back Yard Fenced, Clubhouse, Fully Fenced, Patio/Deck, Spa, Spa/Hot Tub, Sprinkler System, Subdivision Tennis Court, Tennis, Trash Pick Up
Parking Features Attached Garage
Garage Spaces 2.0
Garage Description Auto Garage Door Opener
Pool Gunite, Heated, In Ground, Pool With Hot Tub Attached
Utilities Available Trash Pickup, Yard Maintenance
Waterfront Description Lake View,Pond
Street Surface Concrete,Curbs,Gutters
Private Pool Yes
Building
Lot Description In Golf Course Community, Water View, Wooded
Faces South
Story 2
Sewer Public Sewer
Water Water District
New Construction No
Schools
Elementary Schools Powell Elementary School (Conroe)
Middle Schools Mccullough Junior High School
High Schools The Woodlands High School
School District 11 - Conroe
Others
Pets Allowed Case By Case Basis
Senior Community No
Restrictions Deed Restrictions
Tax ID 9722-40-05400
Energy Description Attic Vents,Ceiling Fans,Digital Program Thermostat,Energy Star Appliances,HVAC>13 SEER,Radiant Attic Barrier
Disclosures Home Protection Plan, Mud, Owner/Agent, Sellers Disclosure
Special Listing Condition Home Protection Plan, Mud, Owner/Agent, Sellers Disclosure
Pets Allowed Case By Case Basis

Find out why customers are choosing LPT Realty to meet their real estate needs

