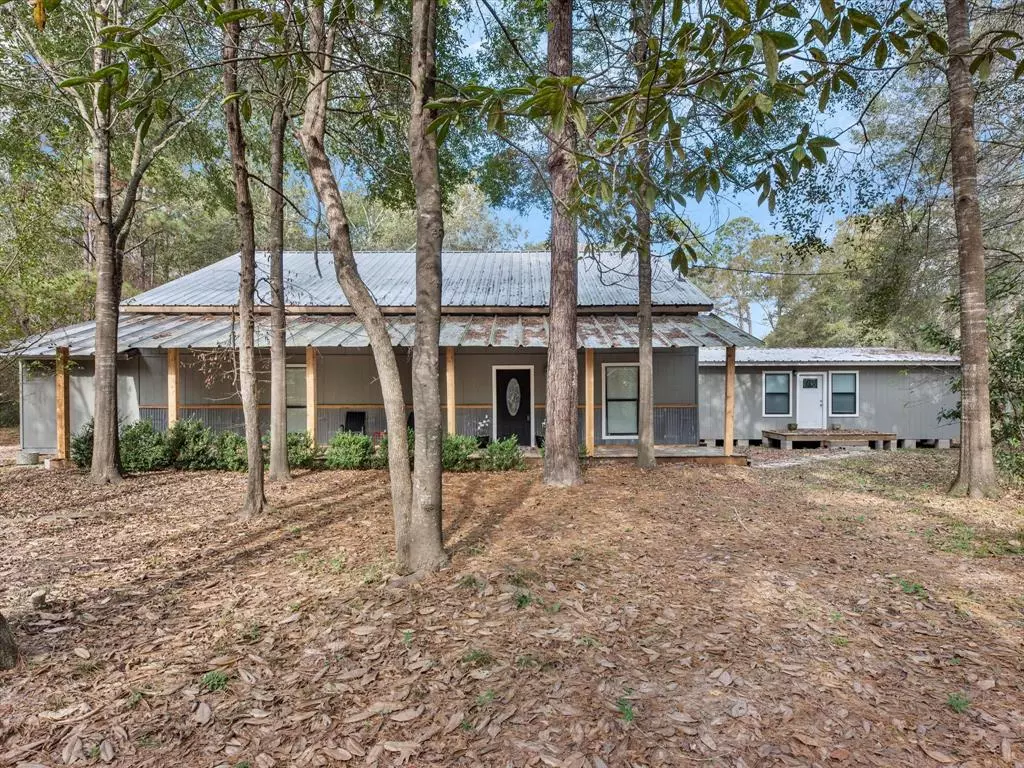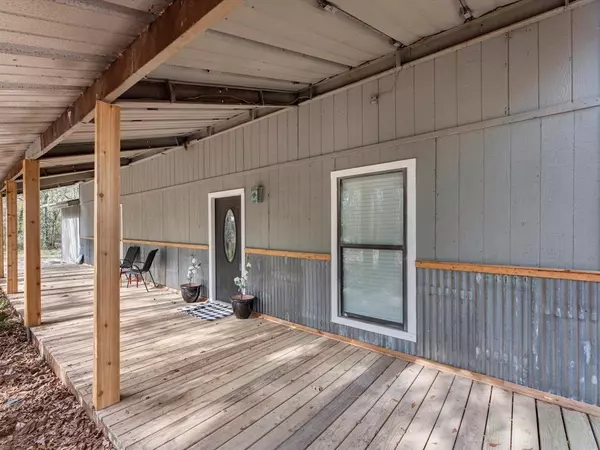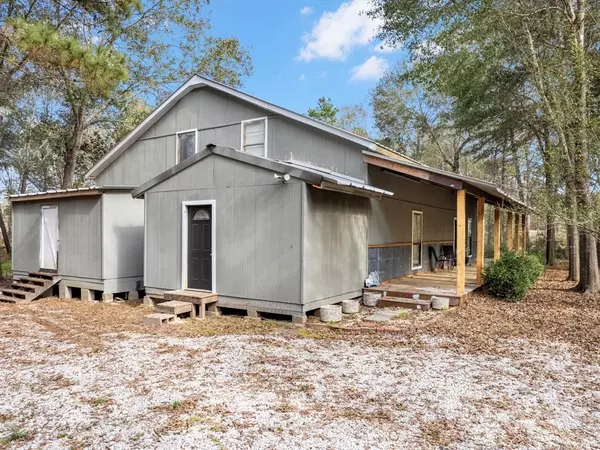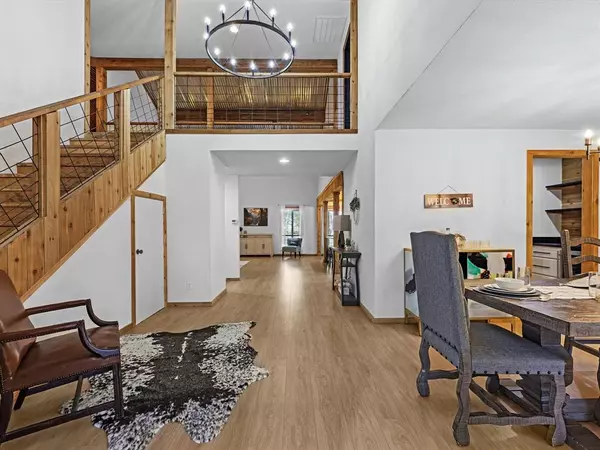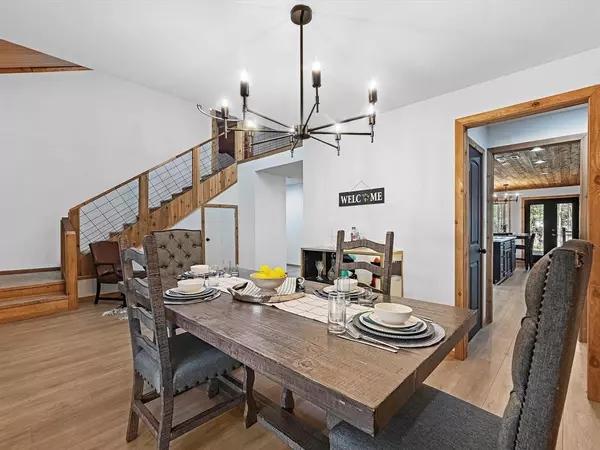5 Beds
5.1 Baths
4,864 SqFt
5 Beds
5.1 Baths
4,864 SqFt
Key Details
Property Type Single Family Home
Listing Status Active
Purchase Type For Sale
Square Footage 4,864 sqft
Price per Sqft $145
Subdivision Harvest Acres, Sec 4
MLS Listing ID 26660213
Style Barndominium
Bedrooms 5
Full Baths 5
Half Baths 1
Year Built 2022
Annual Tax Amount $264
Tax Year 2024
Lot Size 3.870 Acres
Acres 3.87
Property Description
Location
State TX
County Liberty
Area Cleveland Area
Rooms
Bedroom Description Primary Bed - 1st Floor,Walk-In Closet
Other Rooms Breakfast Room, Entry, Family Room, Gameroom Up, Guest Suite w/Kitchen, Living Area - 1st Floor, Quarters/Guest House, Utility Room in House
Master Bathroom Half Bath, Primary Bath: Double Sinks, Primary Bath: Separate Shower
Den/Bedroom Plus 6
Kitchen Butler Pantry, Island w/o Cooktop, Pantry, Walk-in Pantry
Interior
Interior Features Fire/Smoke Alarm, Formal Entry/Foyer, High Ceiling
Heating Central Electric
Cooling Central Electric
Flooring Carpet, Laminate
Exterior
Parking Features Detached Garage
Garage Spaces 2.0
Garage Description Extra Driveway, RV Parking
Roof Type Metal
Private Pool No
Building
Lot Description Wooded
Dwelling Type Free Standing
Story 2
Foundation Block & Beam
Lot Size Range 2 Up to 5 Acres
Sewer Septic Tank
Structure Type Cement Board
New Construction No
Schools
Elementary Schools Northside Elementary School (Cleveland)
Middle Schools Cleveland Middle School
High Schools Cleveland High School
School District 100 - Cleveland
Others
Senior Community No
Restrictions No Restrictions
Tax ID 005183-000024-007
Energy Description Ceiling Fans
Acceptable Financing Cash Sale, Conventional, VA
Tax Rate 1.4941
Disclosures Sellers Disclosure
Listing Terms Cash Sale, Conventional, VA
Financing Cash Sale,Conventional,VA
Special Listing Condition Sellers Disclosure

Find out why customers are choosing LPT Realty to meet their real estate needs

