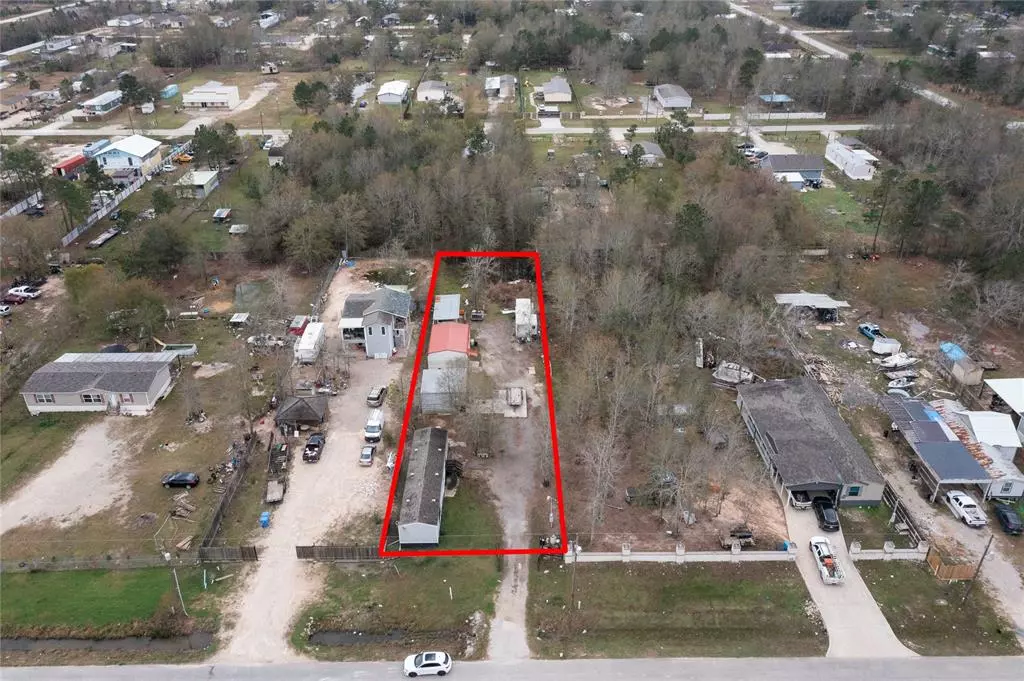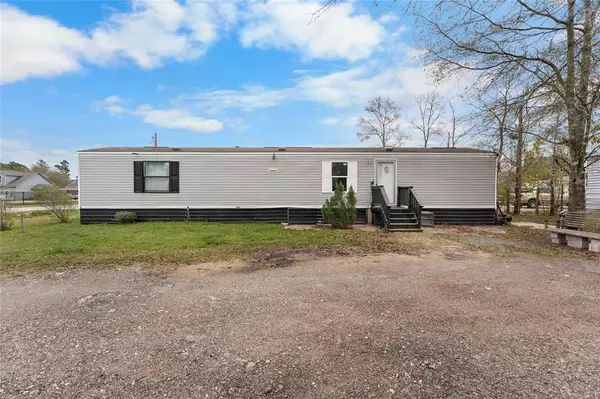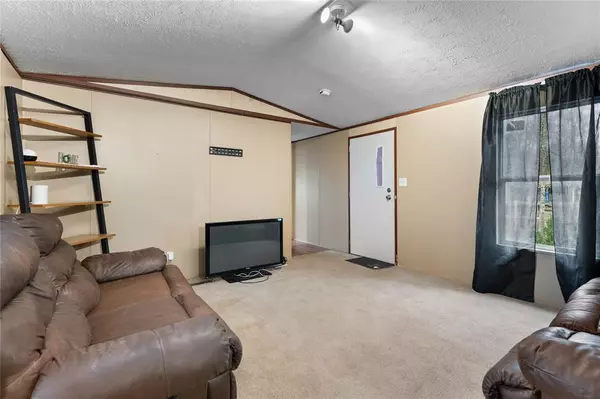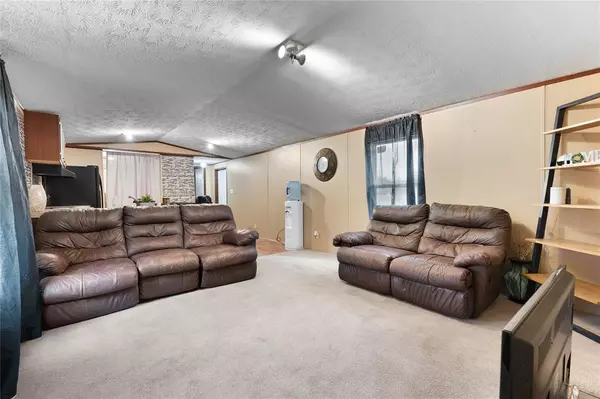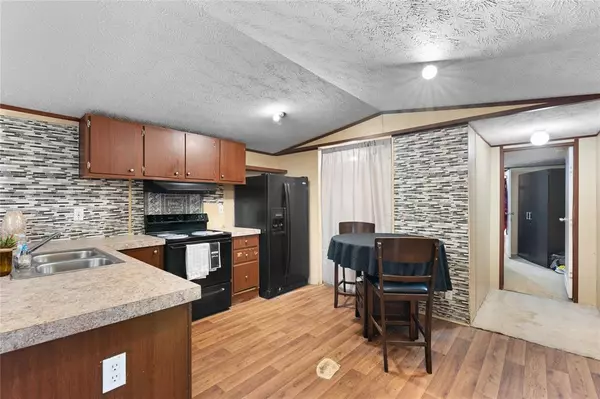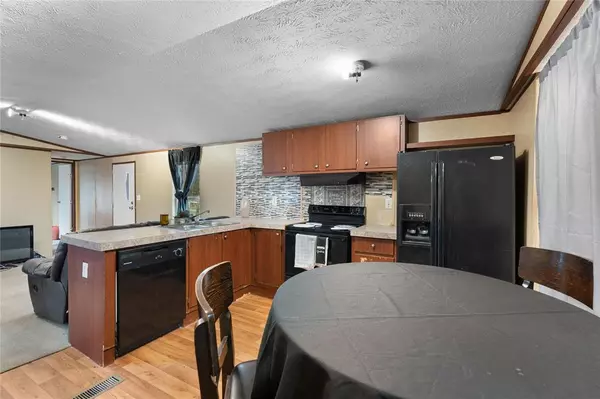2 Beds
2 Baths
840 SqFt
2 Beds
2 Baths
840 SqFt
Key Details
Property Type Single Family Home
Listing Status Active
Purchase Type For Sale
Square Footage 840 sqft
Price per Sqft $214
Subdivision Camino Real, Sec 1
MLS Listing ID 82920699
Style Other Style
Bedrooms 2
Full Baths 2
HOA Fees $150/ann
HOA Y/N 1
Year Built 2016
Annual Tax Amount $946
Tax Year 2024
Lot Size 0.460 Acres
Acres 0.46
Property Description
Location
State TX
County Liberty
Area Cleveland Area
Rooms
Bedroom Description All Bedrooms Down,Primary Bed - 1st Floor
Other Rooms 1 Living Area, Kitchen/Dining Combo, Living/Dining Combo
Master Bathroom Primary Bath: Tub/Shower Combo, Secondary Bath(s): Tub/Shower Combo
Den/Bedroom Plus 2
Kitchen Kitchen open to Family Room
Interior
Heating Central Electric
Cooling Central Electric
Flooring Carpet, Wood
Exterior
Exterior Feature Back Yard, Storage Shed, Workshop
Parking Features Detached Garage
Garage Spaces 2.0
Garage Description Additional Parking
Roof Type Wood Shingle
Street Surface Dirt,Gravel
Private Pool No
Building
Lot Description Cleared, Other
Dwelling Type Manufactured
Story 1
Foundation Slab
Lot Size Range 0 Up To 1/4 Acre
Sewer Public Sewer
Water Public Water
Structure Type Cement Board,Other,Wood
New Construction No
Schools
Elementary Schools Southside Elementary School (Cleveland)
Middle Schools Cleveland Middle School
High Schools Cleveland High School
School District 100 - Cleveland
Others
Senior Community No
Restrictions Deed Restrictions,Unknown
Tax ID 002830-002365-000
Ownership Full Ownership
Acceptable Financing Cash Sale, Conventional, FHA, VA
Tax Rate 1.4941
Disclosures Sellers Disclosure
Listing Terms Cash Sale, Conventional, FHA, VA
Financing Cash Sale,Conventional,FHA,VA
Special Listing Condition Sellers Disclosure

Find out why customers are choosing LPT Realty to meet their real estate needs

