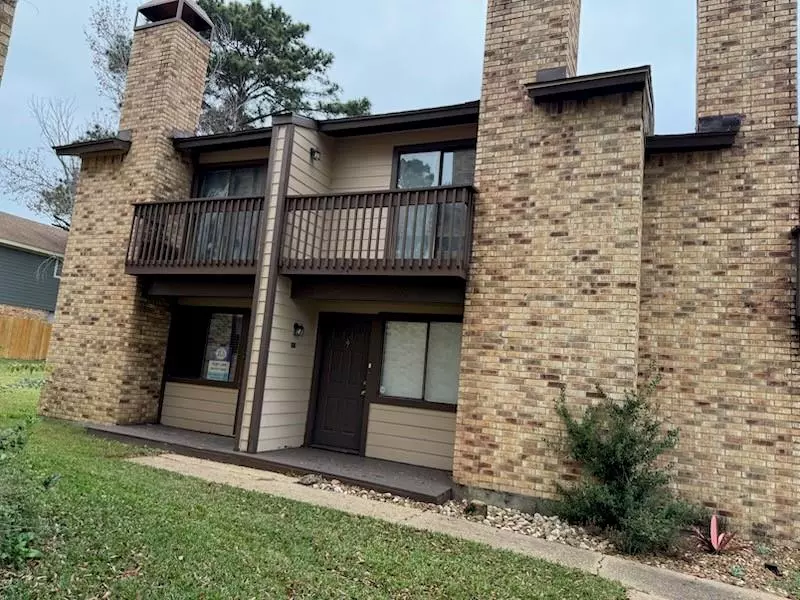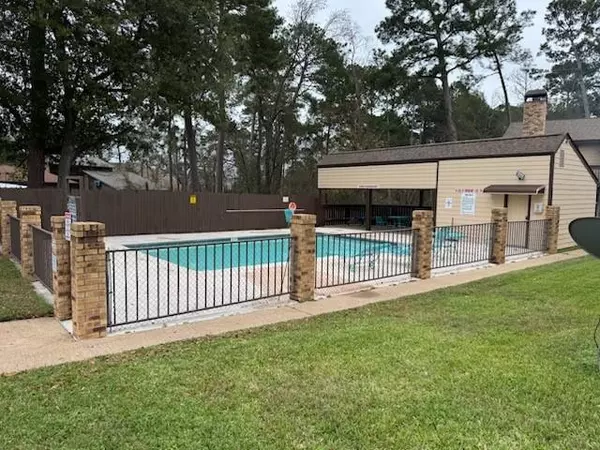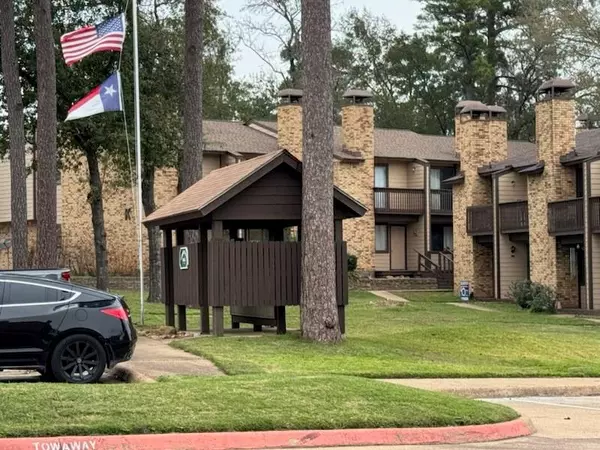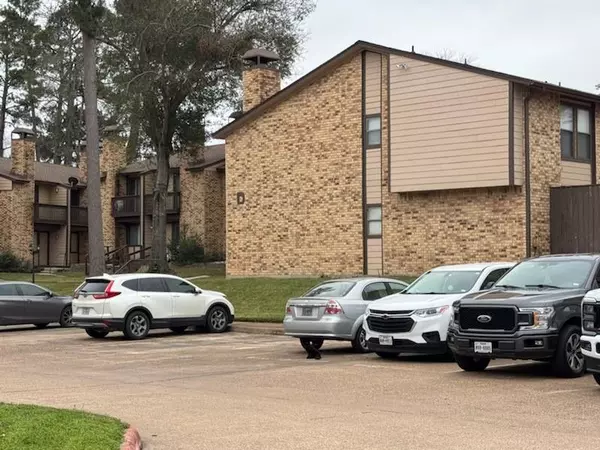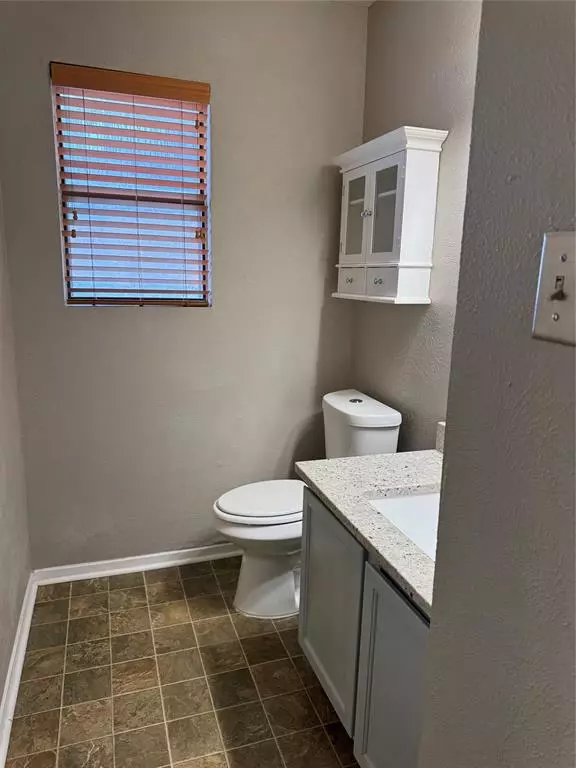2 Beds
1.1 Baths
1,165 SqFt
2 Beds
1.1 Baths
1,165 SqFt
Key Details
Property Type Townhouse
Sub Type Townhouse
Listing Status Active
Purchase Type For Sale
Square Footage 1,165 sqft
Price per Sqft $128
Subdivision Hickory Hills Twnhs Timb
MLS Listing ID 16355385
Style Traditional
Bedrooms 2
Full Baths 1
Half Baths 1
HOA Fees $285/mo
Year Built 1982
Annual Tax Amount $2,230
Tax Year 2024
Property Description
Easy to show.
Location
State TX
County Walker
Area Huntsville Area
Rooms
Bedroom Description All Bedrooms Up
Other Rooms Kitchen/Dining Combo, Living Area - 1st Floor, Utility Room in House
Master Bathroom Half Bath, Primary Bath: Tub/Shower Combo
Kitchen Pantry
Interior
Heating Central Electric
Cooling Central Electric
Fireplaces Number 1
Fireplaces Type Wood Burning Fireplace
Laundry Utility Rm in House
Exterior
Exterior Feature Balcony, Patio/Deck
Parking Features None
Roof Type Composition
Street Surface Curbs,Gutters
Private Pool No
Building
Story 2
Entry Level Levels 1 and 2
Foundation Slab
Sewer Public Sewer
Water Public Water
Structure Type Brick,Wood
New Construction No
Schools
Elementary Schools Samuel W Houston Elementary School
Middle Schools Mance Park Middle School
High Schools Huntsville High School
School District 64 - Huntsville
Others
HOA Fee Include Exterior Building,Grounds,Recreational Facilities,Trash Removal,Water and Sewer
Senior Community No
Tax ID 37468
Ownership Full Ownership
Acceptable Financing Cash Sale, Conventional, FHA, Investor
Tax Rate 1.7471
Disclosures Sellers Disclosure
Listing Terms Cash Sale, Conventional, FHA, Investor
Financing Cash Sale,Conventional,FHA,Investor
Special Listing Condition Sellers Disclosure

Find out why customers are choosing LPT Realty to meet their real estate needs

