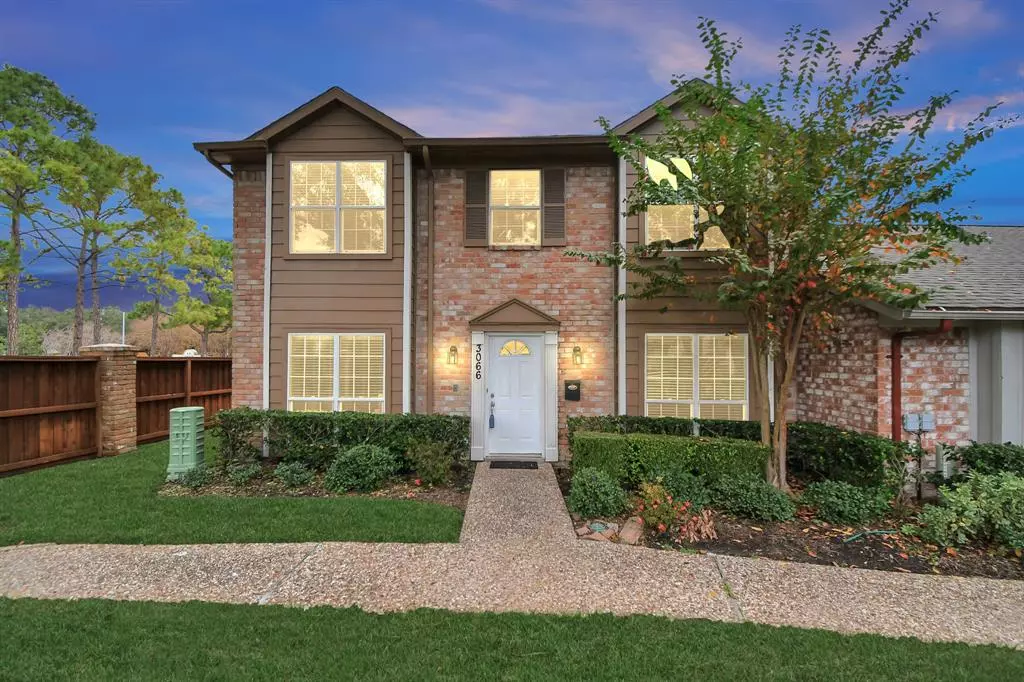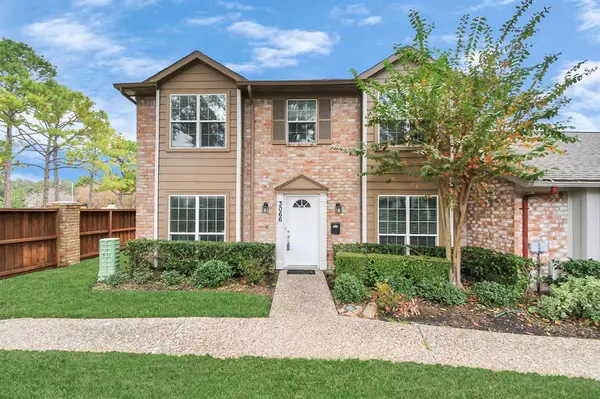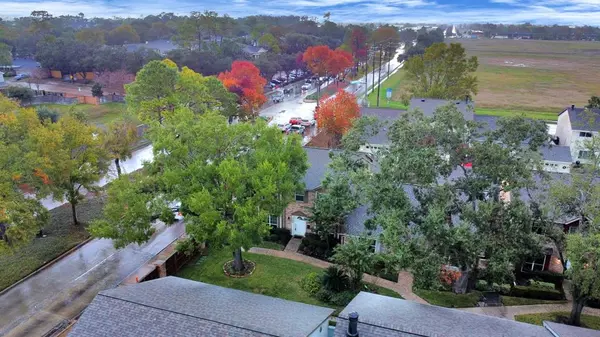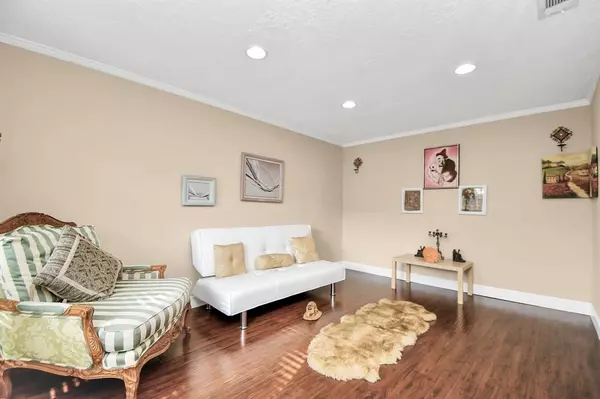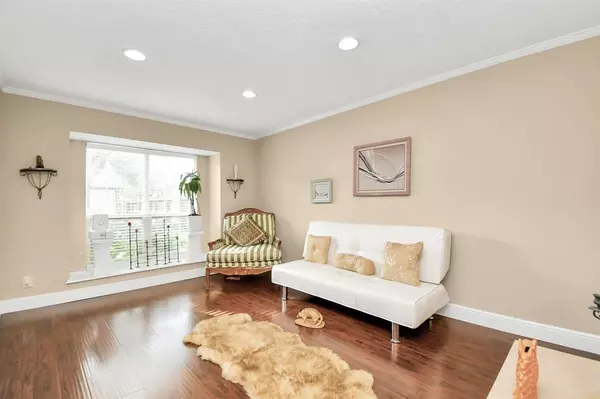4 Beds
2.1 Baths
2,240 SqFt
4 Beds
2.1 Baths
2,240 SqFt
Key Details
Property Type Townhouse
Sub Type Townhouse
Listing Status Active
Purchase Type For Sale
Square Footage 2,240 sqft
Price per Sqft $142
Subdivision Spring Shadows T/H Sec 01
MLS Listing ID 46988512
Style Traditional
Bedrooms 4
Full Baths 2
Half Baths 1
HOA Fees $3,600/ann
Year Built 1972
Annual Tax Amount $5,782
Tax Year 2023
Lot Size 2,953 Sqft
Property Description
Welcome to your dream townhome! This spacious 4-bedroom, 2.5-bath residence offers 2,240 square feet of living space, perfect for families and professionals. The elegant wood floors flow through the main areas, creating a warm atmosphere.
Key Features:
- Expansive Living Area: Enjoy gatherings in the bright formal living room.
- Gourmet Kitchen: Featuring granite countertops and modern appliances for effortless cooking.
- Flexible Space: Use the versatile flex room as an office or playroom.
- Generous Bedrooms: All four bedrooms are spacious, with the master suite boasting an en-suite bath.
- Prime Location: Minutes from shopping, dining, parks, and excellent schools.
Don't miss this opportunity—schedule a showing today and experience the perfect blend of comfort and convenience
Location
State TX
County Harris
Area Spring Branch
Rooms
Bedroom Description All Bedrooms Up
Other Rooms Breakfast Room, Family Room, Formal Dining, Home Office/Study, Living Area - 1st Floor
Interior
Heating Central Electric
Cooling Central Electric
Fireplaces Number 1
Fireplaces Type Gaslog Fireplace
Exterior
Parking Features Detached Garage
Roof Type Composition
Private Pool No
Building
Story 2
Unit Location Courtyard
Entry Level Level 1
Foundation Slab
Sewer Public Sewer
Water Public Water
Structure Type Brick,Cement Board
New Construction No
Schools
Elementary Schools Terrace Elementary School
Middle Schools Northbrook Middle School
High Schools Northbrook High School
School District 49 - Spring Branch
Others
HOA Fee Include Clubhouse,Grounds,Trash Removal
Senior Community No
Tax ID 103-115-000-0019
Acceptable Financing Cash Sale, Conventional, FHA, VA
Tax Rate 2.2332
Disclosures Sellers Disclosure
Listing Terms Cash Sale, Conventional, FHA, VA
Financing Cash Sale,Conventional,FHA,VA
Special Listing Condition Sellers Disclosure

Find out why customers are choosing LPT Realty to meet their real estate needs

