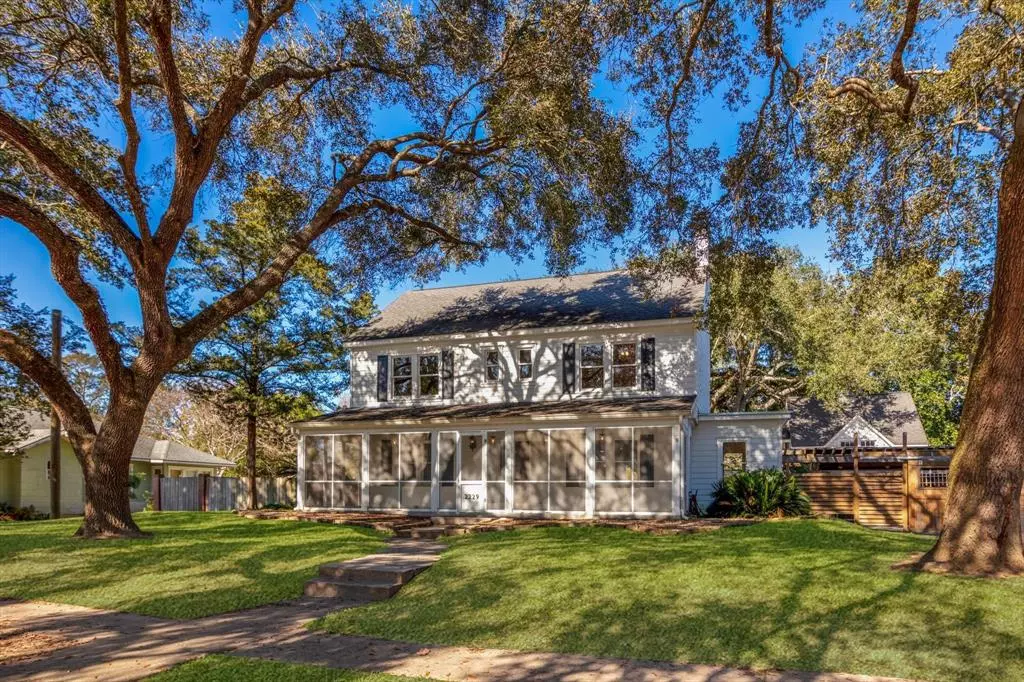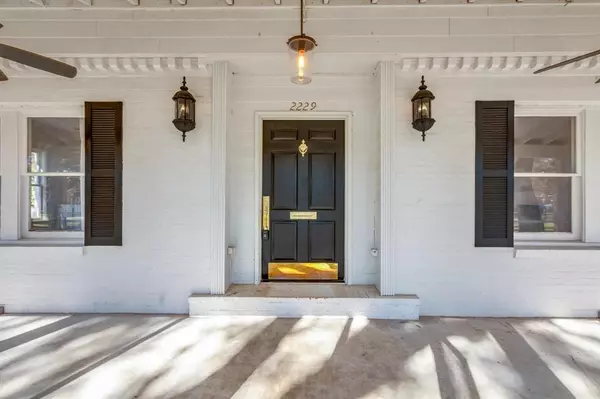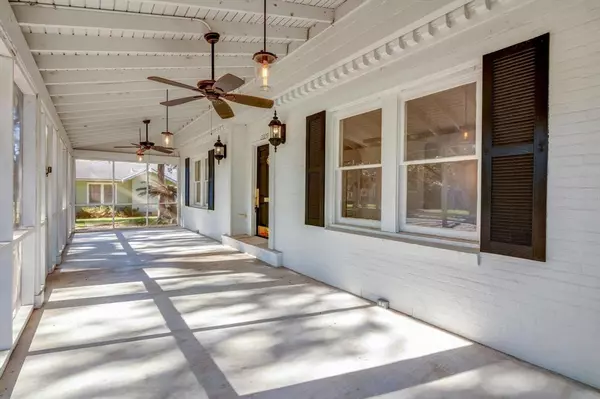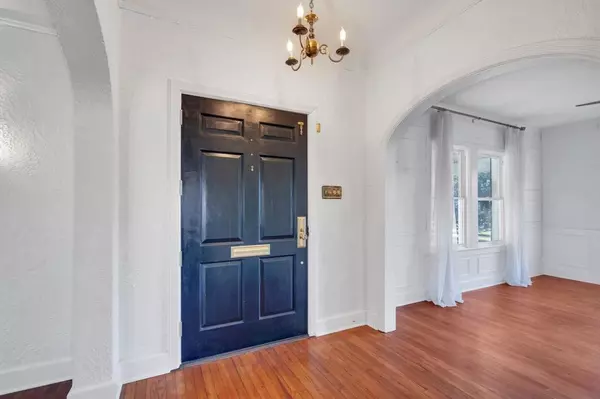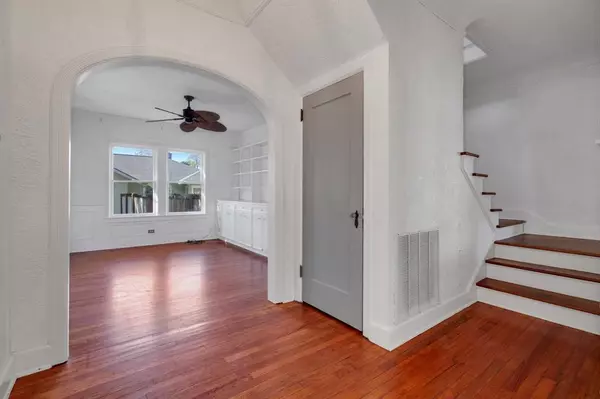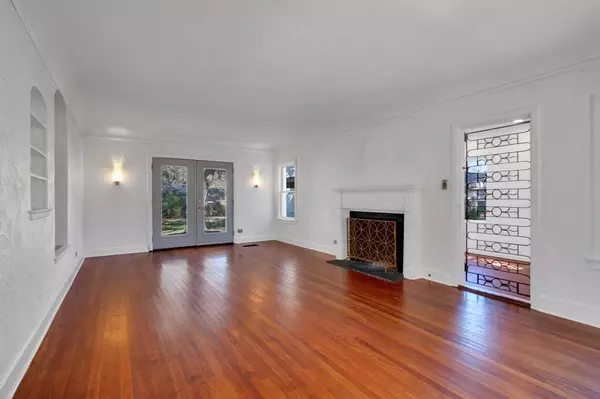3 Beds
2.1 Baths
2,460 SqFt
3 Beds
2.1 Baths
2,460 SqFt
Key Details
Property Type Single Family Home
Listing Status Pending
Purchase Type For Sale
Square Footage 2,460 sqft
Price per Sqft $130
Subdivision Llewellyn
MLS Listing ID 70173513
Style Traditional
Bedrooms 3
Full Baths 2
Half Baths 1
Year Built 1936
Annual Tax Amount $6,728
Tax Year 2024
Lot Size 0.442 Acres
Acres 0.3472
Property Description
To the left of the entrance you will find the Dining room/flex room (sellers used it as a school room) with lovely built-ins & plenty of natural light. This Kitchen offers plenty of cabinet & countertop space, upgraded light fixtures & stainless appliances. Off the kitchen is the breakfast area, large enough to be a whole dining room. All the Restrooms have been beautifully upgraded, the attic is nearly fully finished, & there is a garage apartment.
Location
State TX
County Liberty
Area Liberty
Rooms
Bedroom Description All Bedrooms Up,Walk-In Closet
Other Rooms Entry, Family Room, Formal Dining, Garage Apartment, Home Office/Study, Utility Room in House
Master Bathroom Half Bath, Primary Bath: Tub/Shower Combo
Kitchen Breakfast Bar, Island w/o Cooktop
Interior
Interior Features Refrigerator Included
Heating Central Gas
Cooling Central Electric
Flooring Wood
Fireplaces Number 1
Fireplaces Type Wood Burning Fireplace
Exterior
Exterior Feature Back Yard, Back Yard Fenced, Covered Patio/Deck, Detached Gar Apt /Quarters, Fully Fenced, Patio/Deck, Porch, Screened Porch, Side Yard
Parking Features Detached Garage
Carport Spaces 2
Garage Description Driveway Gate, Workshop
Roof Type Composition
Private Pool No
Building
Lot Description Other
Dwelling Type Free Standing
Faces South
Story 2
Foundation Block & Beam, Slab
Lot Size Range 1/4 Up to 1/2 Acre
Sewer Public Sewer
Water Public Water
Structure Type Brick
New Construction No
Schools
Elementary Schools Liberty Elementary School (Liberty)
Middle Schools Liberty Middle School (Liberty)
High Schools Liberty High School (Liberty)
School District 73 - Liberty
Others
Senior Community No
Restrictions Deed Restrictions
Tax ID 006000-000002-004
Ownership Full Ownership
Energy Description Attic Fan,Attic Vents,Ceiling Fans
Acceptable Financing Cash Sale, Conventional, FHA
Tax Rate 2.2369
Disclosures Sellers Disclosure
Listing Terms Cash Sale, Conventional, FHA
Financing Cash Sale,Conventional,FHA
Special Listing Condition Sellers Disclosure

Find out why customers are choosing LPT Realty to meet their real estate needs

