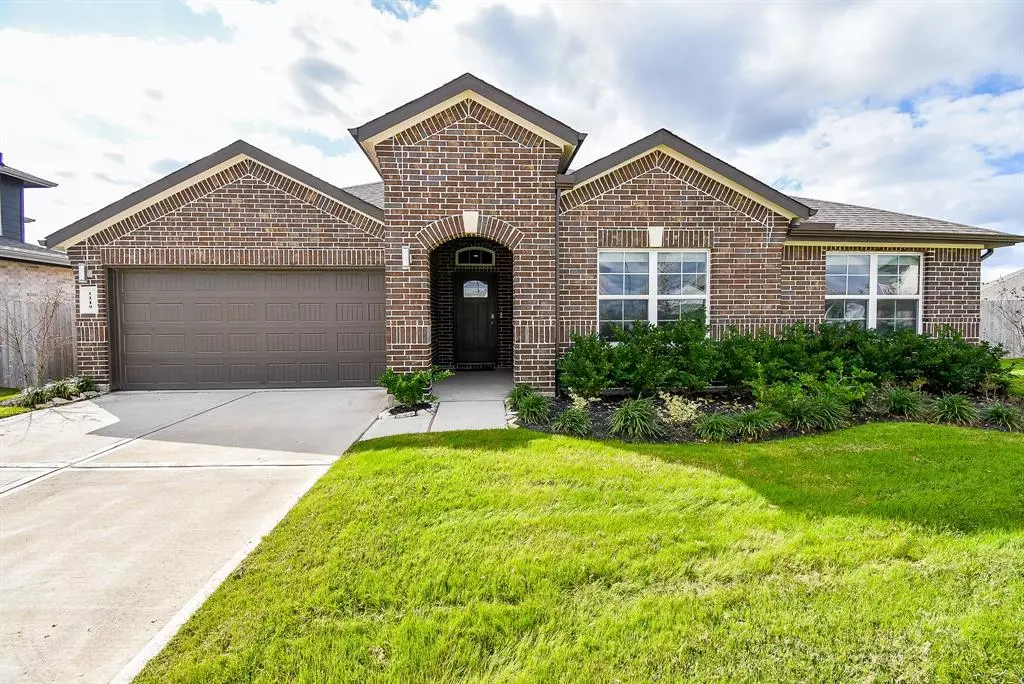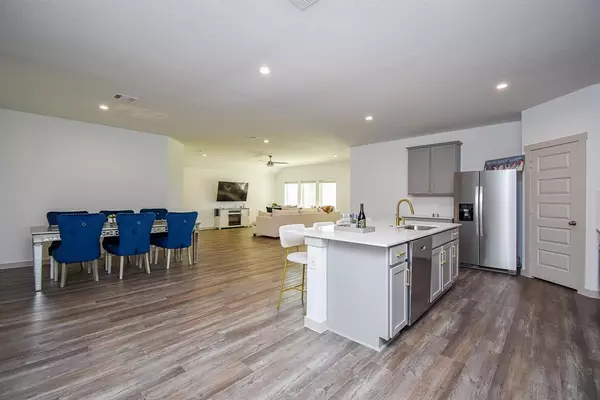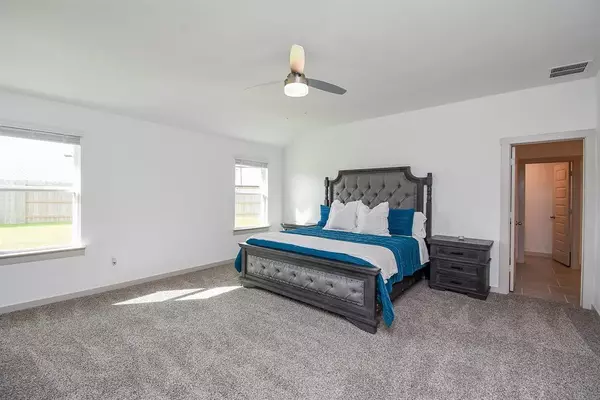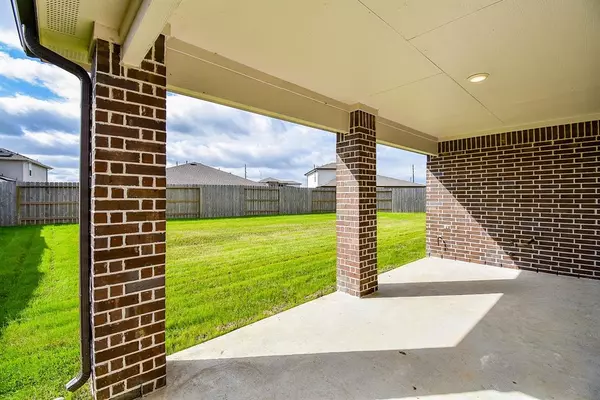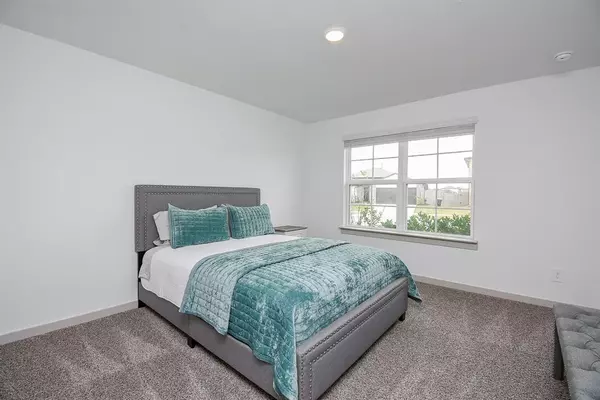4 Beds
2.1 Baths
2,700 SqFt
4 Beds
2.1 Baths
2,700 SqFt
Key Details
Property Type Single Family Home
Sub Type Single Family Detached
Listing Status Active
Purchase Type For Rent
Square Footage 2,700 sqft
Subdivision Parks Edge Sec 17
MLS Listing ID 46086594
Style Traditional
Bedrooms 4
Full Baths 2
Half Baths 1
Rental Info Long Term,One Year
Year Built 2023
Available Date 2025-01-03
Property Description
Location
State TX
County Fort Bend
Area Missouri City Area
Rooms
Bedroom Description Primary Bed - 1st Floor,Walk-In Closet
Other Rooms Home Office/Study, Living Area - 1st Floor, Utility Room in House
Master Bathroom Primary Bath: Double Sinks, Primary Bath: Separate Shower, Primary Bath: Soaking Tub, Secondary Bath(s): Double Sinks, Secondary Bath(s): Tub/Shower Combo
Kitchen Breakfast Bar, Island w/o Cooktop, Pantry
Interior
Heating Central Gas
Cooling Central Electric
Flooring Carpet, Vinyl Plank
Fireplaces Number 1
Appliance Dryer Included, Washer Included
Exterior
Parking Features Attached Garage
Garage Spaces 3.0
Garage Description Double-Wide Driveway
Street Surface Concrete
Private Pool No
Building
Lot Description Street
Sewer Public Sewer
Water Public Water
New Construction No
Schools
Elementary Schools Palmer Elementary School (Fort Bend)
Middle Schools Lake Olympia Middle School
High Schools Hightower High School
School District 19 - Fort Bend
Others
Pets Allowed Not Allowed
Senior Community No
Restrictions Restricted
Tax ID 5741-17-004-0080-907
Disclosures No Disclosures
Special Listing Condition No Disclosures
Pets Allowed Not Allowed

Find out why customers are choosing LPT Realty to meet their real estate needs

