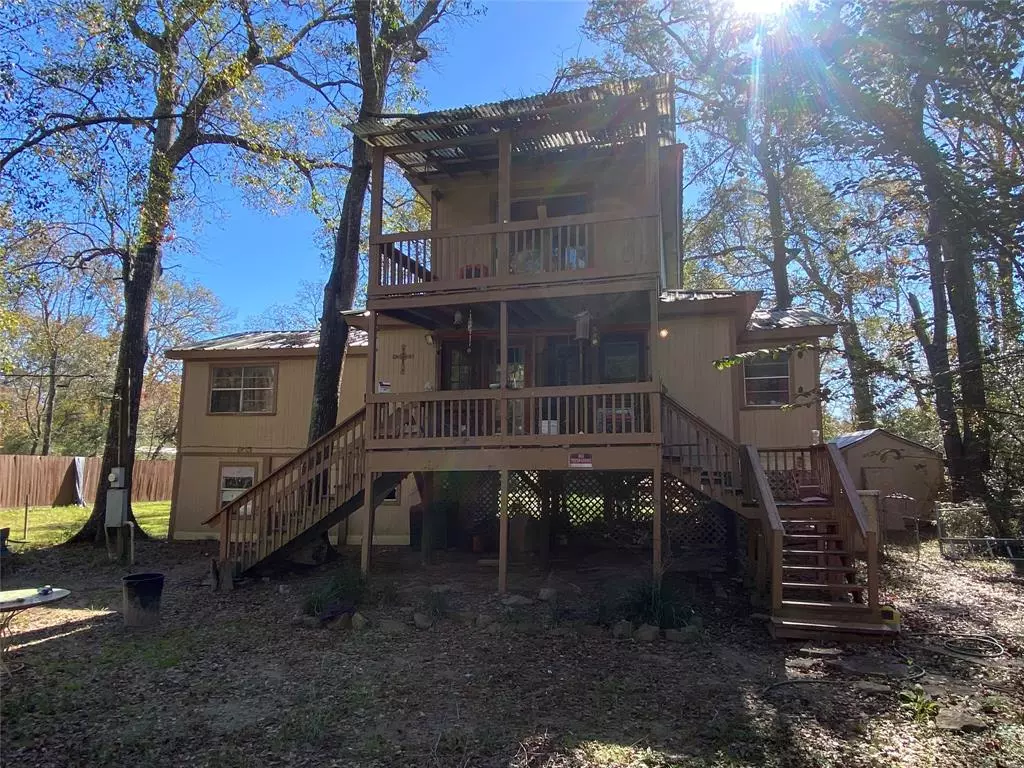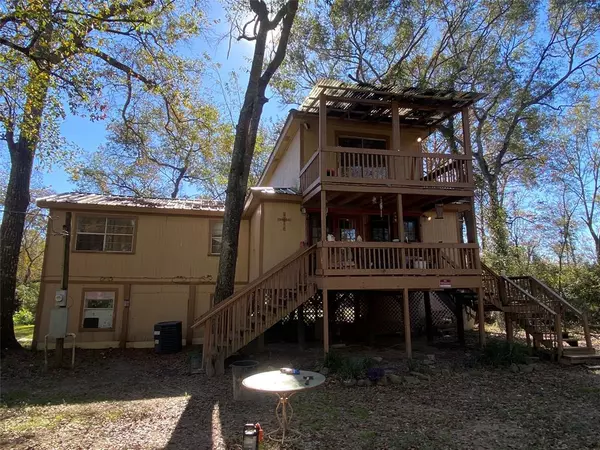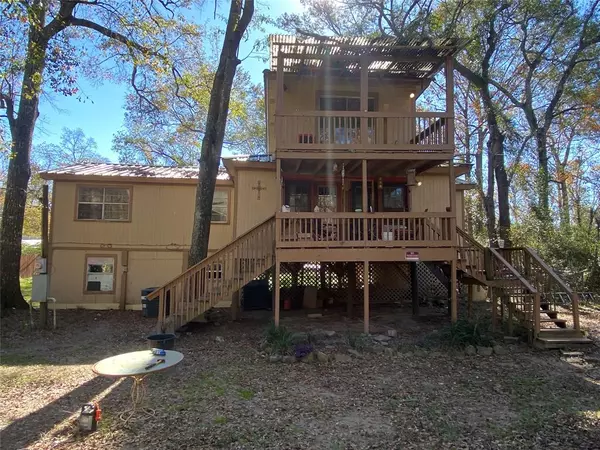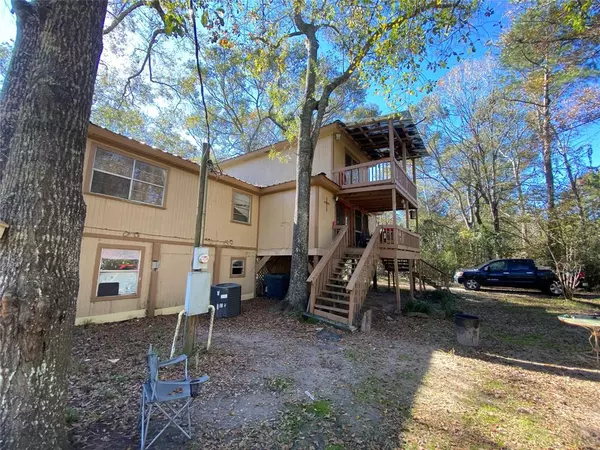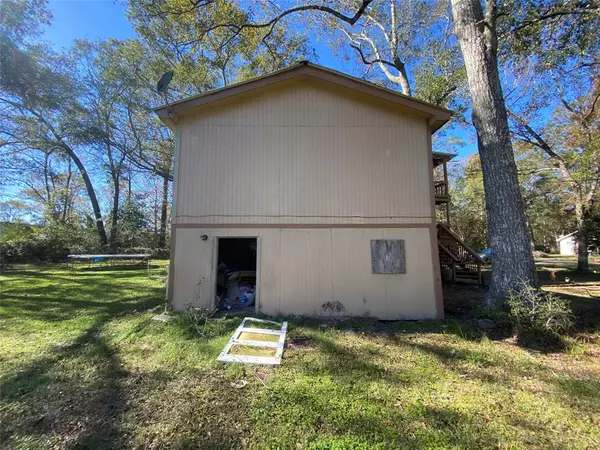2 Beds
2.1 Baths
1,360 SqFt
2 Beds
2.1 Baths
1,360 SqFt
Key Details
Property Type Single Family Home
Listing Status Active
Purchase Type For Sale
Square Footage 1,360 sqft
Price per Sqft $94
Subdivision North Woods 02
MLS Listing ID 15218672
Style Traditional
Bedrooms 2
Full Baths 2
Half Baths 1
Year Built 1994
Annual Tax Amount $3,006
Tax Year 2024
Lot Size 0.344 Acres
Acres 0.3443
Property Description
The master bedroom is a true retreat, with enough space for a king-size bed and a private balcony overlooking the lawn. Ideal for sipping morning coffee or enjoying
Location
State TX
County Montgomery
Area Cleveland Area
Rooms
Bedroom Description All Bedrooms Up,En-Suite Bath,Primary Bed - 2nd Floor,Sitting Area
Other Rooms 1 Living Area, Den, Kitchen/Dining Combo, Living Area - 1st Floor, Living/Dining Combo
Master Bathroom Half Bath
Kitchen Pantry
Interior
Interior Features Balcony, Split Level
Heating Central Electric
Cooling Central Electric, Window Units
Flooring Wood
Exterior
Exterior Feature Back Green Space, Back Yard, Balcony, Covered Patio/Deck, Not Fenced, Patio/Deck, Porch, Side Yard, Storage Shed
Roof Type Other
Private Pool No
Building
Lot Description Cul-De-Sac, Subdivision Lot, Wooded
Dwelling Type Free Standing
Story 2
Foundation On Stilts, Pier & Beam
Lot Size Range 1/4 Up to 1/2 Acre
Water Water District, Well
Structure Type Aluminum,Cement Board,Wood
New Construction No
Schools
Elementary Schools Greenleaf Elementary School
Middle Schools Splendora Junior High
High Schools Splendora High School
School District 47 - Splendora
Others
Senior Community No
Restrictions No Restrictions
Tax ID 7435-02-49500
Energy Description Ceiling Fans
Tax Rate 1.8288
Disclosures No Disclosures, Sellers Disclosure
Special Listing Condition No Disclosures, Sellers Disclosure

Find out why customers are choosing LPT Realty to meet their real estate needs

