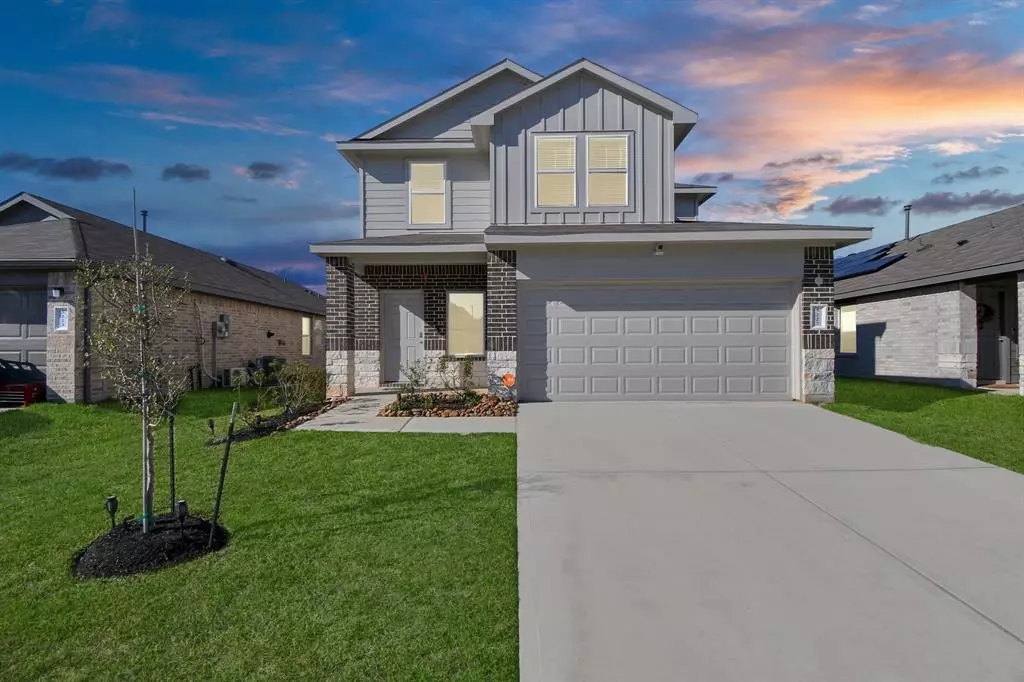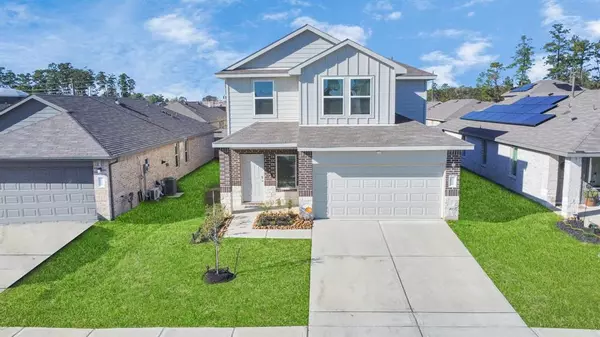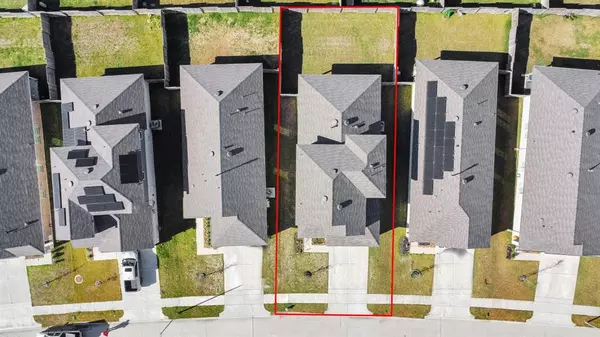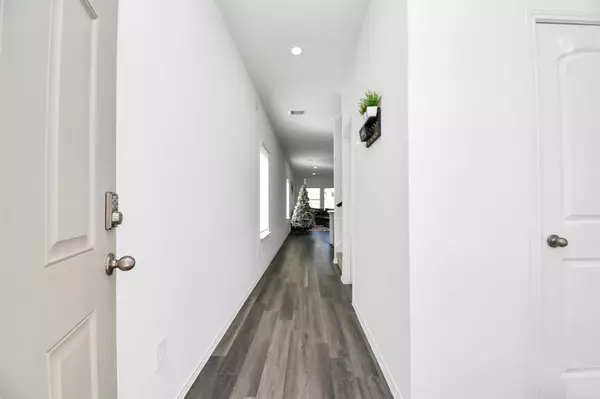4 Beds
2.1 Baths
2,275 SqFt
4 Beds
2.1 Baths
2,275 SqFt
Key Details
Property Type Single Family Home
Listing Status Active
Purchase Type For Sale
Square Footage 2,275 sqft
Price per Sqft $137
Subdivision Breckenridge East
MLS Listing ID 17011355
Style Traditional
Bedrooms 4
Full Baths 2
Half Baths 1
HOA Fees $400/ann
HOA Y/N 1
Year Built 2023
Annual Tax Amount $809
Tax Year 2023
Lot Size 5,040 Sqft
Acres 0.1157
Property Description
This property offers ample space for families of all sizes, an open-concept layout, seamlessly connecting the living room, dining area, and kitchen—perfect for entertaining guests.
The main level boasts the primary suite, includes a walk-in closet and a private ensuite bathroom with dual sinks.
Upstairs, you'll find a generous game room, providing a versatile space for entertainment, hobbies, or a home office. Three additional well-sized bedrooms share a full bathroom, offering flexibility for guest rooms, children's rooms, or a home gym.
Outdoors, enjoy a spacious backyard with plenty of room for barbecues, gardening, or adding a play area. Whether you're hosting gatherings or simply unwinding, this outdoor space is ready to meet your needs.
Additional features include a two-car garage and an utility room.
Don't miss the chance to make this stunning property your home!
Location
State TX
County Harris
Area Spring East
Rooms
Bedroom Description Primary Bed - 1st Floor,Sitting Area,Split Plan,Walk-In Closet
Other Rooms Gameroom Up, Living Area - 1st Floor
Master Bathroom Primary Bath: Double Sinks, Vanity Area
Kitchen Kitchen open to Family Room, Pantry
Interior
Heating Central Gas
Cooling Central Electric
Exterior
Parking Features Attached Garage
Garage Spaces 2.0
Roof Type Composition
Street Surface Asphalt
Private Pool No
Building
Lot Description Subdivision Lot
Dwelling Type Free Standing
Story 2
Foundation Slab
Lot Size Range 0 Up To 1/4 Acre
Sewer Public Sewer
Water Public Water
Structure Type Brick,Wood
New Construction No
Schools
Elementary Schools Chet Burchett Elementary School
Middle Schools Ricky C Bailey M S
High Schools Spring High School
School District 48 - Spring
Others
Senior Community No
Restrictions Deed Restrictions
Tax ID 146-074-003-0021
Energy Description High-Efficiency HVAC
Acceptable Financing Cash Sale, Conventional, FHA, VA
Tax Rate 2.8471
Disclosures Sellers Disclosure
Listing Terms Cash Sale, Conventional, FHA, VA
Financing Cash Sale,Conventional,FHA,VA
Special Listing Condition Sellers Disclosure

Find out why customers are choosing LPT Realty to meet their real estate needs






