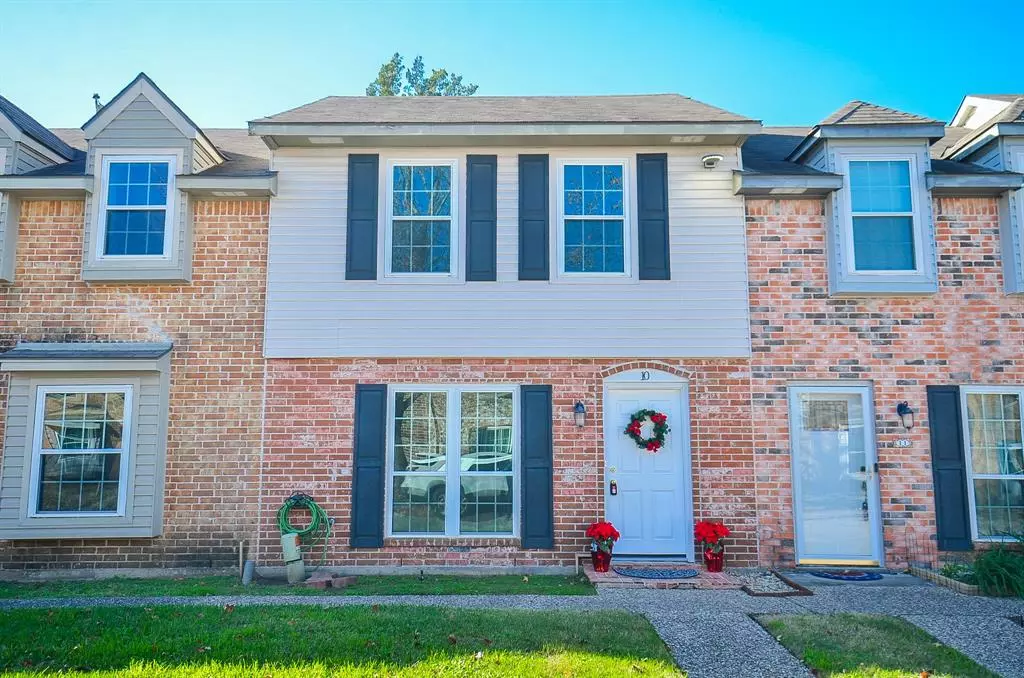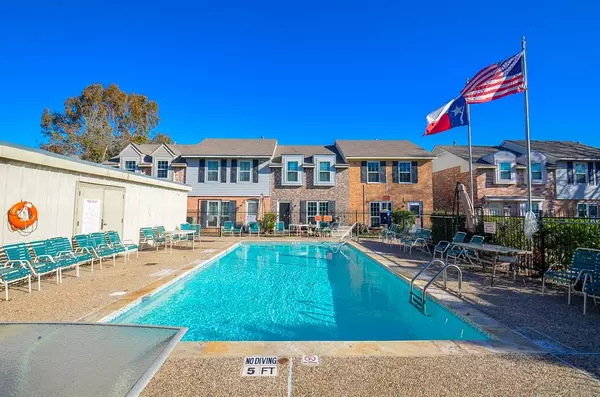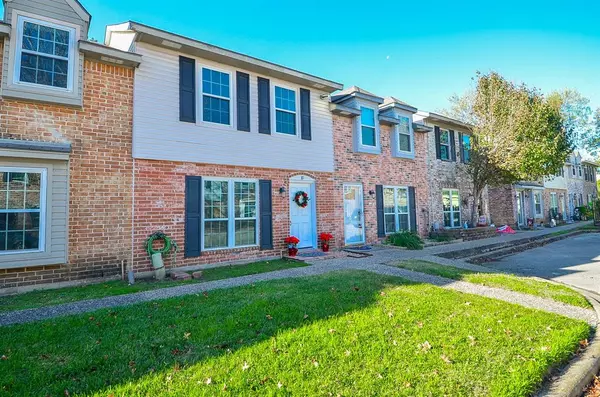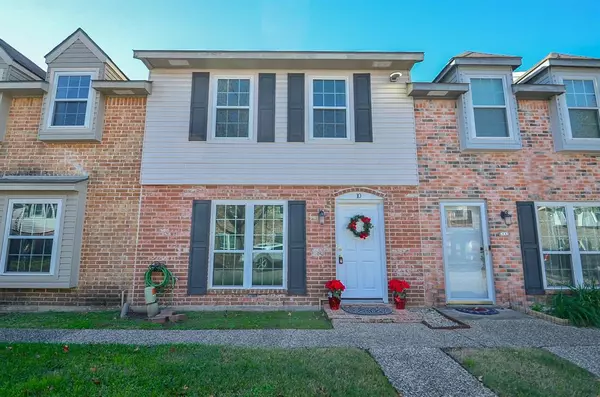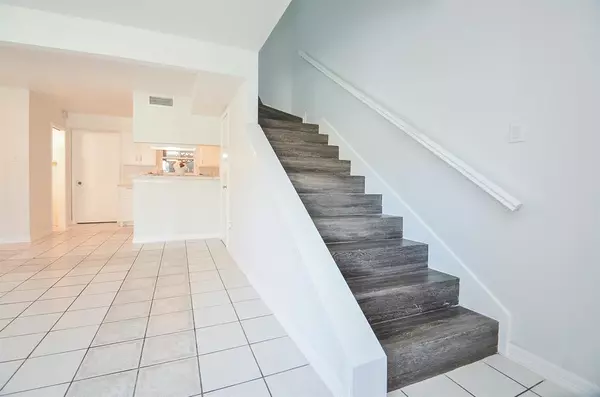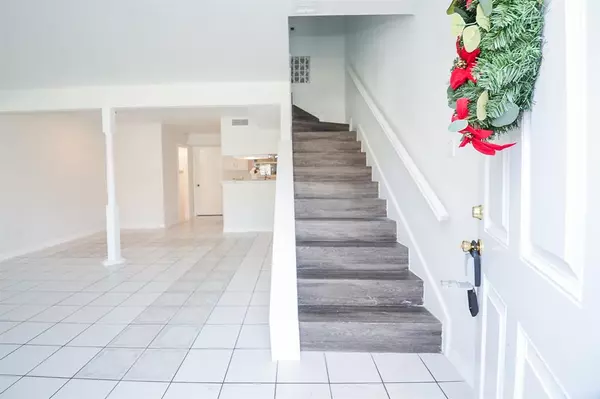2 Beds
1.1 Baths
1,072 SqFt
2 Beds
1.1 Baths
1,072 SqFt
Key Details
Property Type Condo, Townhouse
Sub Type Condominium
Listing Status Pending
Purchase Type For Sale
Square Footage 1,072 sqft
Price per Sqft $144
Subdivision Sherwood Valley Condo Ph 02
MLS Listing ID 40646081
Style Split Level
Bedrooms 2
Full Baths 1
Half Baths 1
HOA Fees $500/mo
Year Built 1971
Annual Tax Amount $2,877
Tax Year 2023
Lot Size 2.399 Acres
Property Description
The upstairs bathroom has been thoughtfully renovated with a new marble countertop, updated sinks and faucets, a modern light fixture. Both bedrooms feature wood-look laminate flooring and generous walk-in closets. Enjoy outdoor living with your private, covered patio, and take advantage of the community pool for relaxation and recreation.
The monthly HOA fees cover all utilities, making for an easy, low-maintenance. Located near the Energy Corridor, with quick access to I-10 and Beltway 8, this townhouse is just minutes from Bear Creek Pioneers Park, which features hiking trails, tennis courts, and sports fields.
Location
State TX
County Harris
Area Spring Branch
Rooms
Bedroom Description All Bedrooms Up
Master Bathroom Half Bath
Interior
Heating Central Electric
Cooling Central Electric
Flooring Tile, Vinyl
Appliance Refrigerator
Dryer Utilities 1
Exterior
Parking Features Detached Garage
Garage Spaces 2.0
Roof Type Composition
Private Pool No
Building
Story 2
Entry Level Levels 1 and 2
Foundation Slab
Sewer Public Sewer
Water Public Water
Structure Type Brick
New Construction No
Schools
Elementary Schools Sherwood Elementary School
Middle Schools Spring Oaks Middle School
High Schools Spring Woods High School
School District 49 - Spring Branch
Others
HOA Fee Include Cable TV,Courtesy Patrol,Electric,Exterior Building,Gas,Insurance,Limited Access Gates,Recreational Facilities,Trash Removal,Utilities,Water and Sewer
Senior Community No
Tax ID 109-485-000-0002
Acceptable Financing Cash Sale, Conventional, FHA
Tax Rate 2.1332
Disclosures Sellers Disclosure
Listing Terms Cash Sale, Conventional, FHA
Financing Cash Sale,Conventional,FHA
Special Listing Condition Sellers Disclosure

Find out why customers are choosing LPT Realty to meet their real estate needs

