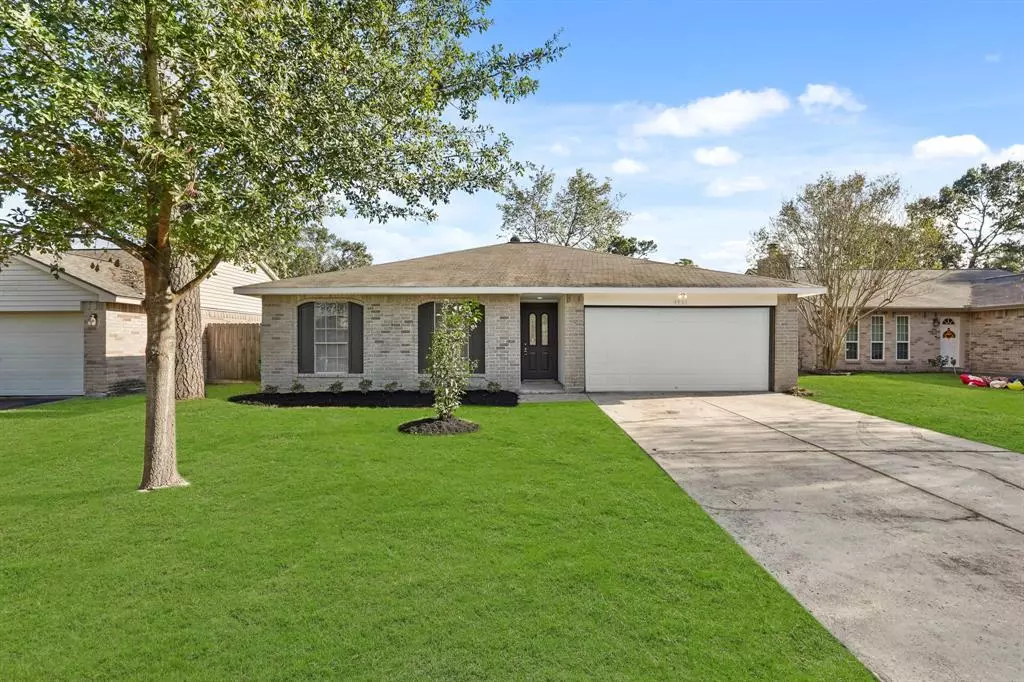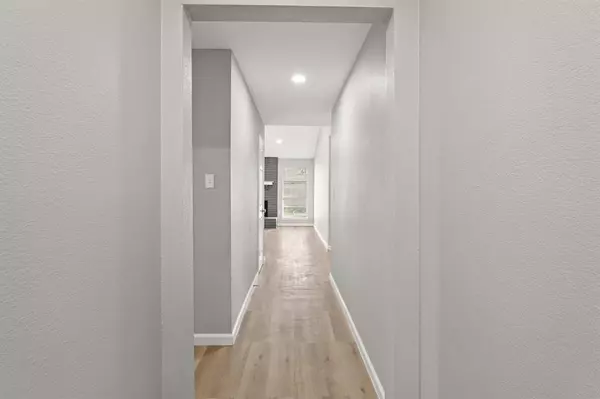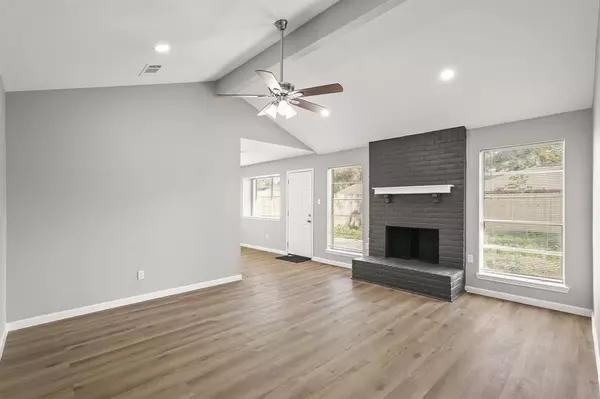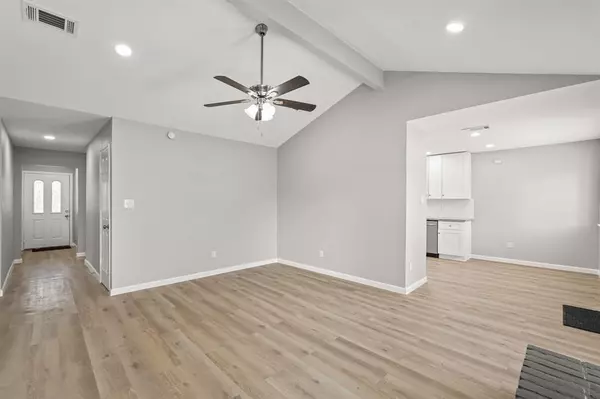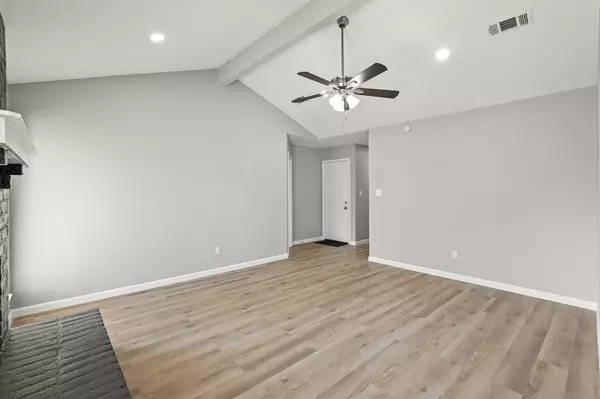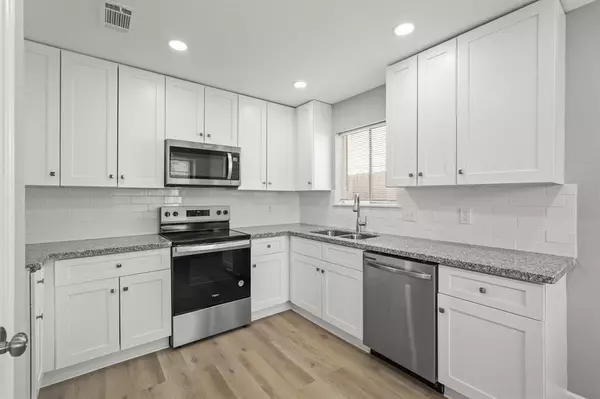4 Beds
2 Baths
1,411 SqFt
4 Beds
2 Baths
1,411 SqFt
Key Details
Property Type Single Family Home
Listing Status Active
Purchase Type For Sale
Square Footage 1,411 sqft
Price per Sqft $167
Subdivision Birnam Wood
MLS Listing ID 89992463
Style Traditional
Bedrooms 4
Full Baths 2
HOA Fees $350/ann
HOA Y/N 1
Year Built 1982
Annual Tax Amount $4,425
Tax Year 2023
Lot Size 6,050 Sqft
Acres 0.1389
Property Description
Features include:Brand-new insulation, sheetrock, and electrical panel with underground service from the pole.
Gorgeous new flooring and modern lighting throughout. A stylish kitchen featuring new cabinets, countertops, and stainless steel appliances. New HVAC system to keep you comfortable year-round. Freshly landscaped yard, perfect for outdoor gatherings or relaxing evenings. Location is everything! Nestled in a sought-after neighborhood with fantastic amenities including a community pool, clubhouse, and walking trails. Conveniently close to top-rated restaurants and shopping, this home combines suburban charm with city convenience.
Don't miss the opportunity to call this move-in-ready gem your own. Schedule your tour today and fall in love!
Location
State TX
County Harris
Area Spring East
Rooms
Bedroom Description All Bedrooms Down,En-Suite Bath
Other Rooms Breakfast Room, Family Room
Master Bathroom Full Secondary Bathroom Down, Primary Bath: Tub/Shower Combo, Secondary Bath(s): Tub/Shower Combo
Interior
Heating Central Electric
Cooling Central Electric
Fireplaces Number 1
Exterior
Parking Features Attached Garage
Garage Spaces 2.0
Roof Type Composition
Private Pool No
Building
Lot Description Subdivision Lot
Dwelling Type Free Standing
Story 1
Foundation Slab
Lot Size Range 0 Up To 1/4 Acre
Sewer Public Sewer
Water Public Water
Structure Type Brick
New Construction No
Schools
Elementary Schools Mildred Jenkins Elementary School
Middle Schools Dueitt Middle School
High Schools Spring High School
School District 48 - Spring
Others
HOA Fee Include Clubhouse
Senior Community No
Restrictions Deed Restrictions
Tax ID 115-093-002-0011
Acceptable Financing Cash Sale, Conventional, FHA, VA
Tax Rate 2.4298
Disclosures Sellers Disclosure
Listing Terms Cash Sale, Conventional, FHA, VA
Financing Cash Sale,Conventional,FHA,VA
Special Listing Condition Sellers Disclosure

Find out why customers are choosing LPT Realty to meet their real estate needs

