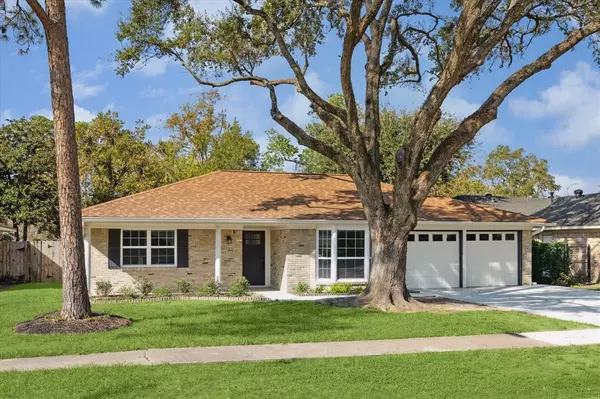4 Beds
2 Baths
1,959 SqFt
4 Beds
2 Baths
1,959 SqFt
Key Details
Property Type Single Family Home
Sub Type Single Family Detached
Listing Status Active
Purchase Type For Rent
Square Footage 1,959 sqft
Subdivision Mac Gregor West
MLS Listing ID 55578272
Style Traditional
Bedrooms 4
Full Baths 2
Rental Info Long Term,One Year
Year Built 1964
Available Date 2024-11-15
Lot Size 7,920 Sqft
Acres 0.1818
Property Description
Location
State TX
County Harris
Area Spring Branch
Rooms
Bedroom Description All Bedrooms Down,En-Suite Bath,Primary Bed - 1st Floor,Walk-In Closet
Other Rooms Breakfast Room, Family Room, Formal Living, Living Area - 1st Floor
Master Bathroom Primary Bath: Double Sinks, Primary Bath: Shower Only, Secondary Bath(s): Double Sinks, Secondary Bath(s): Tub/Shower Combo
Den/Bedroom Plus 4
Kitchen Breakfast Bar, Kitchen open to Family Room, Pantry
Interior
Interior Features Fire/Smoke Alarm, Formal Entry/Foyer, Window Coverings
Heating Central Gas
Cooling Central Electric
Flooring Terrazo, Vinyl Plank
Appliance Electric Dryer Connection, Gas Dryer Connections
Exterior
Exterior Feature Back Yard Fenced
Parking Features Attached Garage
Garage Spaces 2.0
Garage Description Auto Garage Door Opener, Double-Wide Driveway
Street Surface Concrete,Curbs,Gutters
Private Pool No
Building
Lot Description Street, Subdivision Lot
Story 1
Entry Level All Levels
Lot Size Range 0 Up To 1/4 Acre
Sewer Public Sewer
Water Public Water
New Construction No
Schools
Elementary Schools Terrace Elementary School
Middle Schools Spring Oaks Middle School
High Schools Spring Woods High School
School District 49 - Spring Branch
Others
Pets Allowed Not Allowed
Senior Community No
Restrictions Deed Restrictions
Tax ID 097-264-000-0002
Energy Description Ceiling Fans
Disclosures Other Disclosures
Special Listing Condition Other Disclosures
Pets Allowed Not Allowed

Find out why customers are choosing LPT Realty to meet their real estate needs






