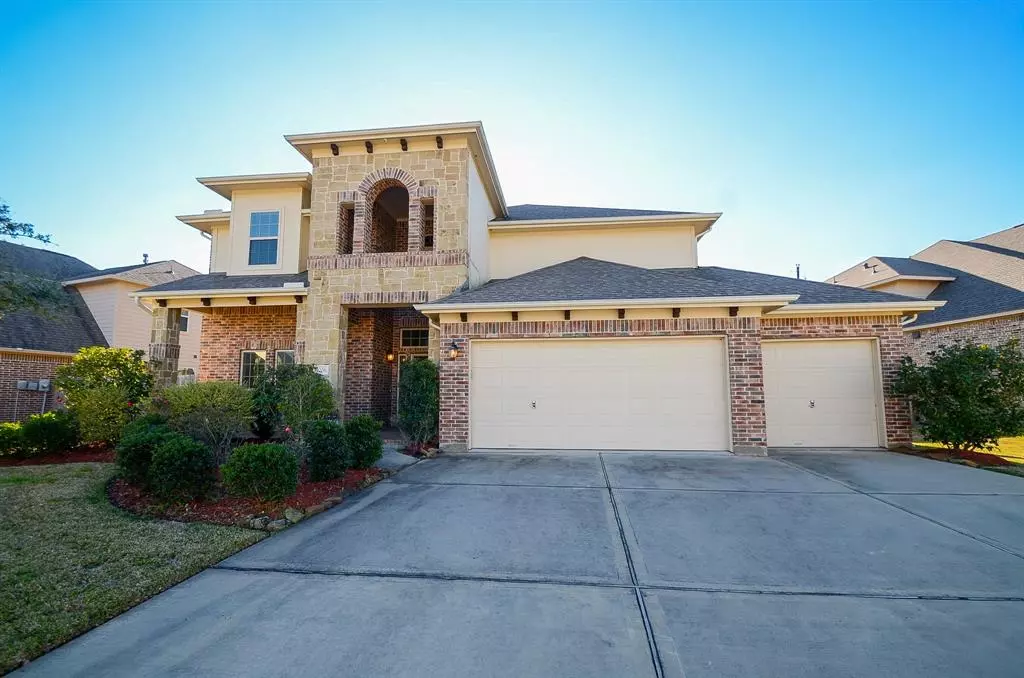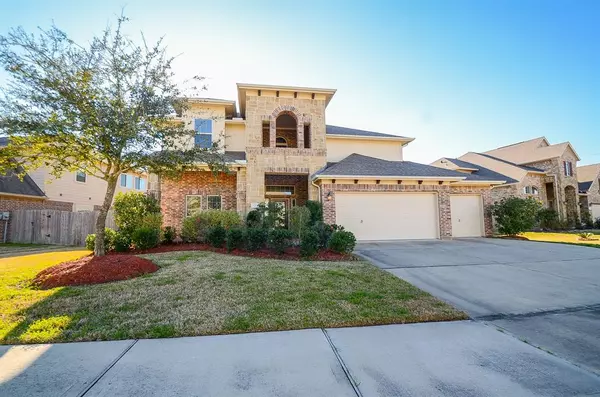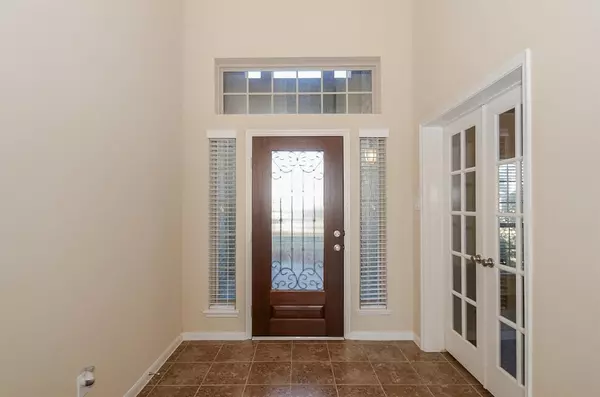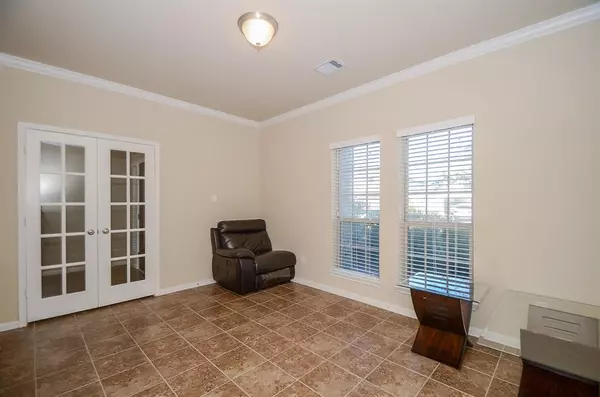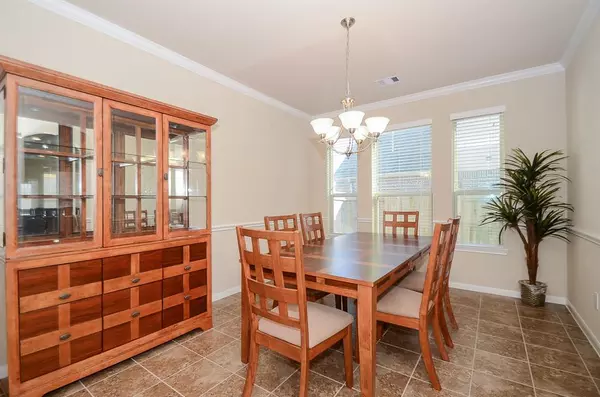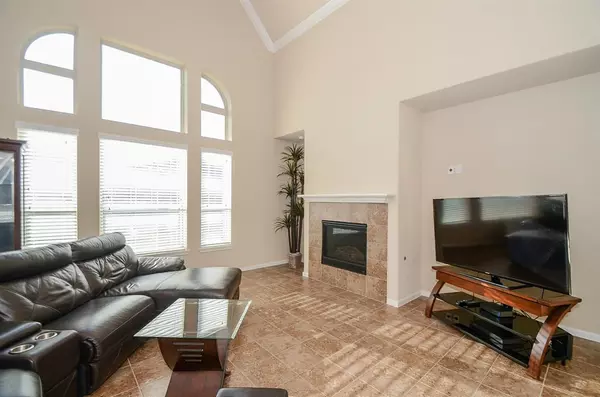4 Beds
3.1 Baths
3,314 SqFt
4 Beds
3.1 Baths
3,314 SqFt
Key Details
Property Type Single Family Home
Sub Type Single Family Detached
Listing Status Active
Purchase Type For Rent
Square Footage 3,314 sqft
Subdivision Grand Vista Sec 5
MLS Listing ID 97089042
Style Traditional
Bedrooms 4
Full Baths 3
Half Baths 1
Rental Info Long Term,One Year
Year Built 2014
Available Date 2024-12-15
Lot Size 9,109 Sqft
Acres 0.2091
Property Description
Location
State TX
County Fort Bend
Area Mission Bend Area
Rooms
Bedroom Description Primary Bed - 1st Floor,Walk-In Closet
Other Rooms Den, Formal Dining, Formal Living, Gameroom Up, Media, Home Office/Study, Utility Room in House
Master Bathroom Primary Bath: Separate Shower, Primary Bath: Jetted Tub
Kitchen Breakfast Bar, Pantry, Walk-in Pantry
Interior
Interior Features Alarm System - Leased, Central Laundry, Window Coverings, Dryer Included, Fire/Smoke Alarm, Formal Entry/Foyer, High Ceiling, Refrigerator Included, Washer Included, Wired for Sound
Heating Central Gas
Cooling Central Electric
Flooring Carpet, Tile
Fireplaces Number 1
Fireplaces Type Gaslog Fireplace
Appliance Dryer Included, Refrigerator, Washer Included
Exterior
Exterior Feature Back Yard, Back Yard Fenced, Clubhouse, Jogging Track, Patio/Deck, Play Area, Sprinkler System
Parking Features Attached Garage
Garage Spaces 3.0
Street Surface Concrete,Curbs
Private Pool No
Building
Lot Description Subdivision Lot
Faces East
Story 2
Sewer Public Sewer
Water Public Water
New Construction No
Schools
Elementary Schools Patterson Elementary School (Fort Bend)
Middle Schools Crockett Middle School (Fort Bend)
High Schools Bush High School
School District 19 - Fort Bend
Others
Pets Allowed Case By Case Basis
Senior Community No
Restrictions Deed Restrictions
Tax ID 3536-05-004-0130-907
Energy Description Ceiling Fans,Digital Program Thermostat,High-Efficiency HVAC,Insulated/Low-E windows,Radiant Attic Barrier
Disclosures No Disclosures
Special Listing Condition No Disclosures
Pets Allowed Case By Case Basis

Find out why customers are choosing LPT Realty to meet their real estate needs

