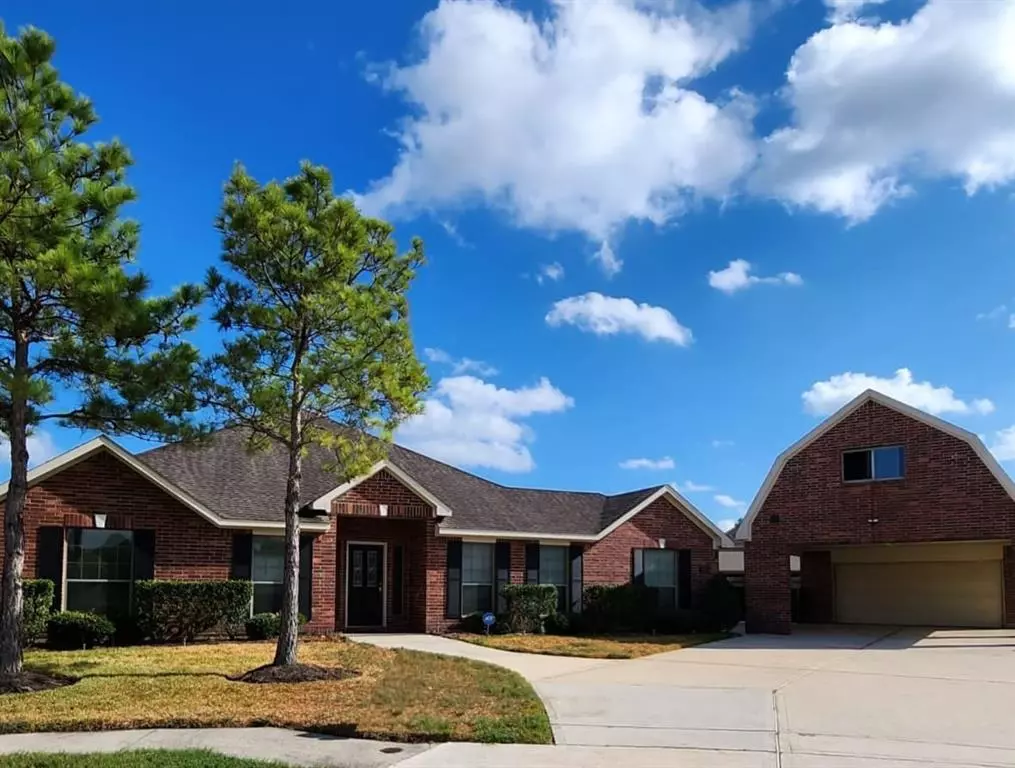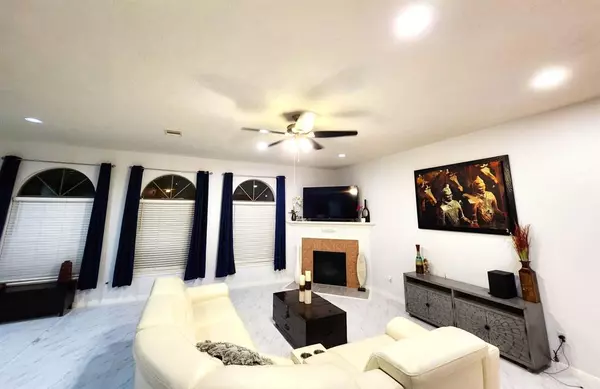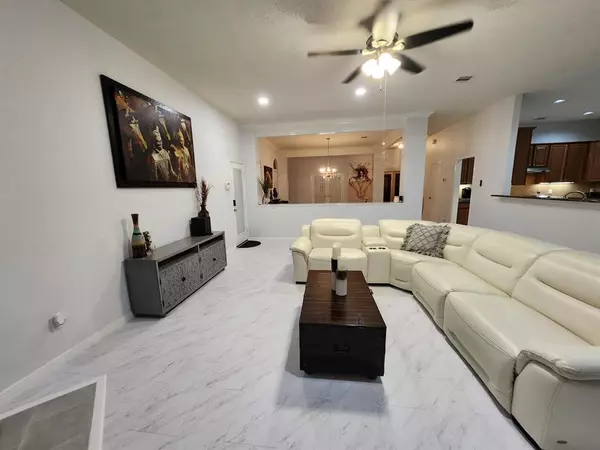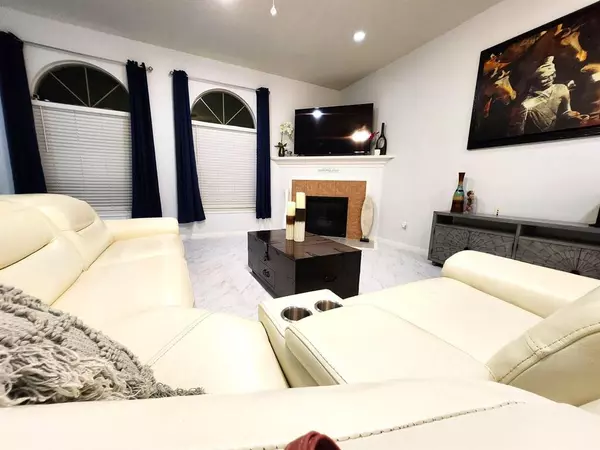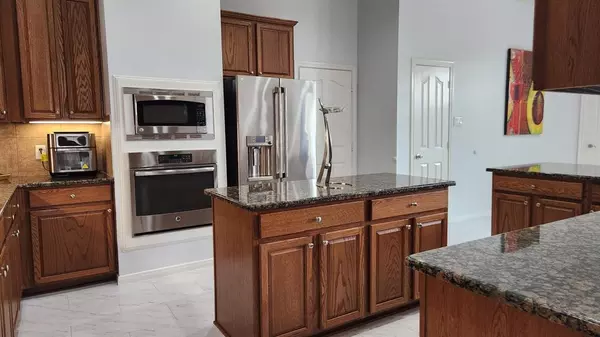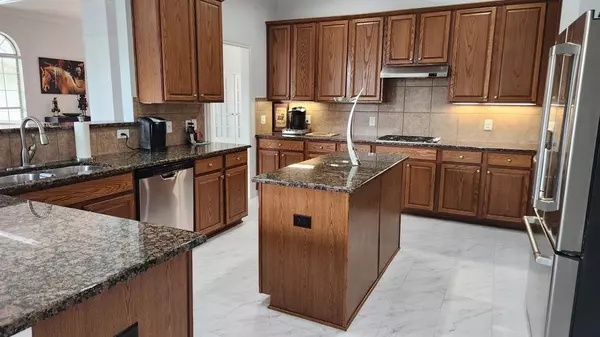5 Beds
3.1 Baths
3,088 SqFt
5 Beds
3.1 Baths
3,088 SqFt
Key Details
Property Type Single Family Home
Listing Status Active
Purchase Type For Sale
Square Footage 3,088 sqft
Price per Sqft $167
Subdivision Sedona Sec 3
MLS Listing ID 16066502
Style Traditional
Bedrooms 5
Full Baths 3
Half Baths 1
HOA Y/N 1
Year Built 2013
Annual Tax Amount $8,936
Tax Year 2023
Lot Size 0.288 Acres
Acres 0.2884
Property Description
Location
State TX
County Galveston
Area League City
Rooms
Bedroom Description All Bedrooms Down,En-Suite Bath,Split Plan,Walk-In Closet
Other Rooms 1 Living Area, Formal Dining, Formal Living, Home Office/Study, Kitchen/Dining Combo
Master Bathroom Primary Bath: Double Sinks, Primary Bath: Jetted Tub, Primary Bath: Separate Shower, Primary Bath: Soaking Tub, Secondary Bath(s): Separate Shower, Secondary Bath(s): Tub/Shower Combo, Two Primary Baths
Kitchen Breakfast Bar, Instant Hot Water, Kitchen open to Family Room, Pantry, Pots/Pans Drawers, Under Cabinet Lighting, Walk-in Pantry
Interior
Interior Features Alarm System - Owned, Dryer Included, Fire/Smoke Alarm, Formal Entry/Foyer, High Ceiling, Prewired for Alarm System, Spa/Hot Tub, Washer Included
Heating Central Electric
Cooling Central Electric
Flooring Tile, Vinyl
Fireplaces Number 1
Fireplaces Type Gas Connections
Exterior
Exterior Feature Back Yard, Back Yard Fenced, Fully Fenced, Patio/Deck, Private Driveway
Parking Features Detached Garage, Oversized Garage
Garage Spaces 3.0
Garage Description Additional Parking, Auto Garage Door Opener, Double-Wide Driveway
Roof Type Composition
Street Surface Concrete
Private Pool No
Building
Lot Description Cul-De-Sac
Dwelling Type Free Standing
Faces Northeast
Story 1
Foundation Slab
Lot Size Range 1/4 Up to 1/2 Acre
Sewer Public Sewer
Water Public Water
Structure Type Brick
New Construction No
Schools
Elementary Schools Bauerschlag Elementary School
Middle Schools Victorylakes Intermediate School
High Schools Clear Springs High School
School District 9 - Clear Creek
Others
Senior Community No
Restrictions Deed Restrictions
Tax ID 6434-0006-0034-000
Energy Description Digital Program Thermostat,HVAC>13 SEER
Acceptable Financing Cash Sale, Conventional, FHA, Investor, VA
Tax Rate 1.7115
Disclosures Sellers Disclosure
Listing Terms Cash Sale, Conventional, FHA, Investor, VA
Financing Cash Sale,Conventional,FHA,Investor,VA
Special Listing Condition Sellers Disclosure

Find out why customers are choosing LPT Realty to meet their real estate needs

