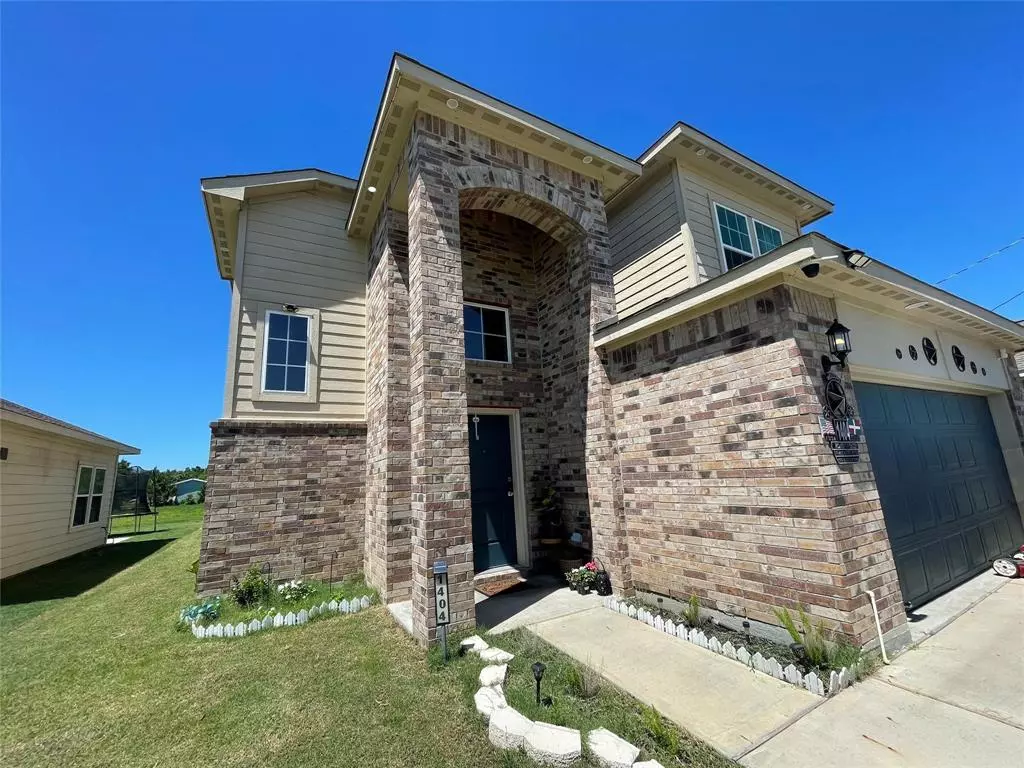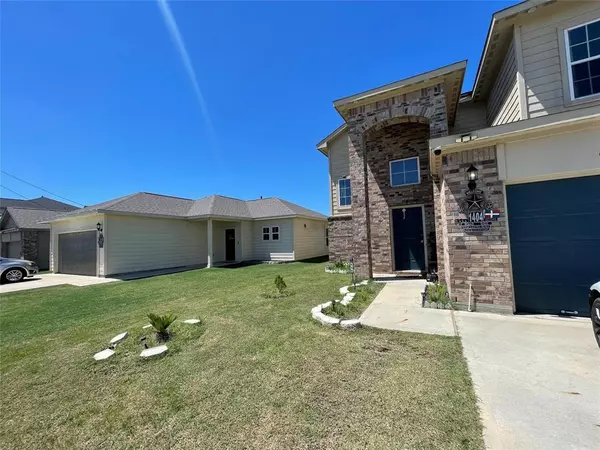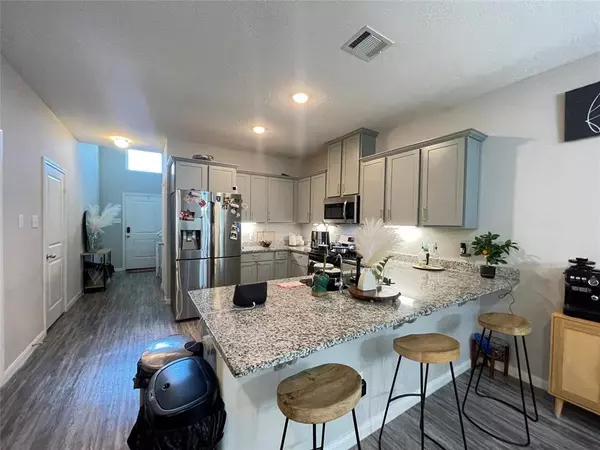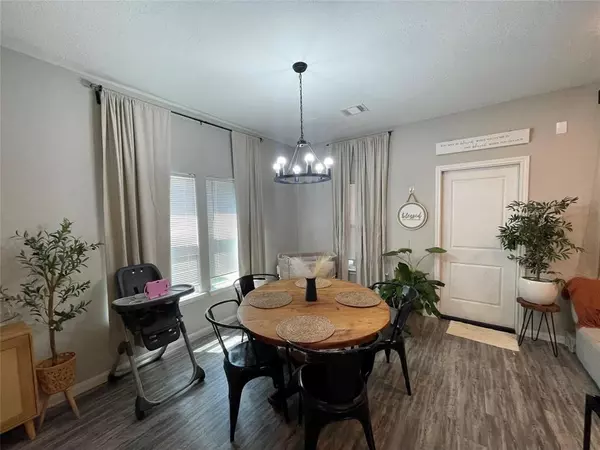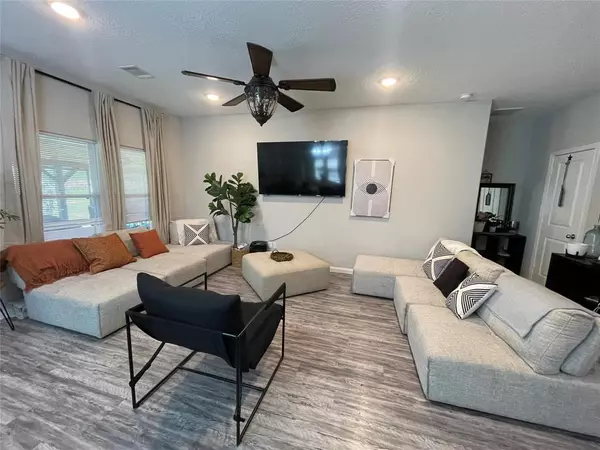4 Beds
2.1 Baths
2,032 SqFt
4 Beds
2.1 Baths
2,032 SqFt
Key Details
Property Type Single Family Home
Sub Type Single Family Detached
Listing Status Active
Purchase Type For Rent
Square Footage 2,032 sqft
Subdivision Santa Fe Sec 3
MLS Listing ID 18041411
Style Traditional
Bedrooms 4
Full Baths 2
Half Baths 1
Rental Info Long Term,One Year,Section 8
Year Built 2021
Available Date 2024-07-01
Lot Size 0.340 Acres
Acres 0.34
Property Description
Location
State TX
County Liberty
Area Cleveland Area
Rooms
Bedroom Description En-Suite Bath,Primary Bed - 1st Floor
Other Rooms 1 Living Area, Kitchen/Dining Combo, Utility Room in House
Master Bathroom Primary Bath: Double Sinks, Primary Bath: Shower Only, Secondary Bath(s): Tub/Shower Combo
Den/Bedroom Plus 4
Interior
Interior Features Dryer Included, Refrigerator Included, Washer Included, Water Softener - Leased
Heating Central Gas
Cooling Central Electric
Flooring Carpet, Tile, Vinyl Plank
Appliance Dryer Included, Full Size, Refrigerator, Washer Included
Exterior
Exterior Feature Patio/Deck
Parking Features Attached Garage
Garage Spaces 2.0
Pool Above Ground
Utilities Available None Provided
Street Surface Concrete
Private Pool Yes
Building
Lot Description Subdivision Lot
Story 1
Sewer Public Sewer
Water Public Water, Water District
New Construction No
Schools
Elementary Schools Cottonwood School (Cleveland)
Middle Schools Santa Fe Middle School
High Schools Cleveland High School
School District 100 - Cleveland
Others
Pets Allowed Case By Case Basis
Senior Community No
Restrictions Deed Restrictions
Tax ID 007314-004833-000
Energy Description Ceiling Fans,Solar Panel - Leased,Solar Screens
Disclosures Other Disclosures
Special Listing Condition Other Disclosures
Pets Allowed Case By Case Basis

Find out why customers are choosing LPT Realty to meet their real estate needs

