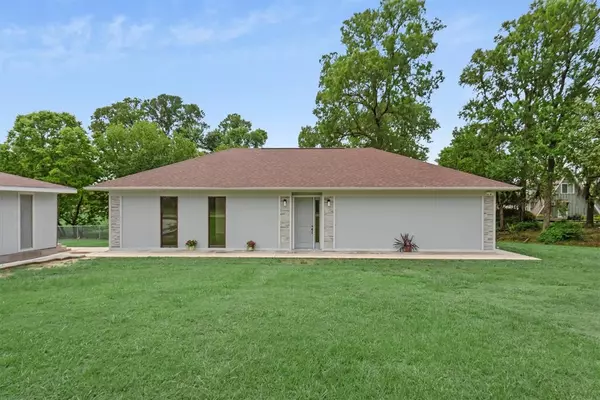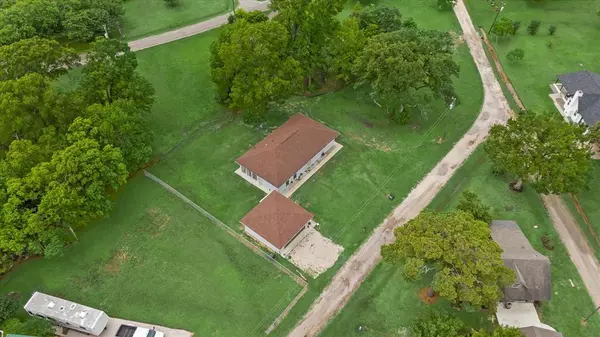2 Beds
2 Baths
1,726 SqFt
2 Beds
2 Baths
1,726 SqFt
Key Details
Property Type Single Family Home
Sub Type Single Family Detached
Listing Status Active
Purchase Type For Rent
Square Footage 1,726 sqft
Subdivision Point Look Out Estates #1
MLS Listing ID 66637995
Style Contemporary/Modern
Bedrooms 2
Full Baths 2
Rental Info One Year
Year Built 2023
Available Date 2024-10-31
Lot Size 0.555 Acres
Acres 0.5551
Property Description
Inside, you'll find 10-foot ceilings, soft-close cabinets, and granite countertops in the kitchen. Special features like 8-foot doors and double-paned windows add a touch of luxury. Outside, enjoy the ambiance of 20 LED lights and the security of cameras.
Plus, with access to amenities like the clubhouse, saltwater pool, fishing pier, and boat launch every day feels like a getaway. Come experience the charm and convenience of lakeside living at its finest.
Location
State TX
County San Jacinto
Area Lake Livingston Area
Rooms
Bedroom Description All Bedrooms Down,Primary Bed - 1st Floor
Other Rooms Breakfast Room, Family Room, Home Office/Study, Sun Room, Utility Room in House
Master Bathroom Disabled Access, Primary Bath: Separate Shower, Primary Bath: Soaking Tub, Secondary Bath(s): Separate Shower, Secondary Bath(s): Soaking Tub
Den/Bedroom Plus 3
Kitchen Island w/o Cooktop, Kitchen open to Family Room
Interior
Interior Features Alarm System - Owned, Formal Entry/Foyer, High Ceiling, Refrigerator Included, Window Coverings
Heating Central Electric
Cooling Central Electric
Flooring Laminate, Tile
Exterior
Exterior Feature Back Yard, Private Driveway
Parking Features Detached Garage
Garage Spaces 2.0
Private Pool No
Building
Lot Description Subdivision Lot
Faces North
Story 1
Lot Size Range 1/2 Up to 1 Acre
Water Aerobic, Public Water
New Construction No
Schools
Elementary Schools James Street Elementary School
Middle Schools Lincoln Junior High School
High Schools Coldspring-Oakhurst High School
School District 101 - Coldspring-Oakhurst Consolidated
Others
Pets Allowed Case By Case Basis
Senior Community No
Restrictions Deed Restrictions
Tax ID 75791
Disclosures No Disclosures
Special Listing Condition No Disclosures
Pets Allowed Case By Case Basis

Find out why customers are choosing LPT Realty to meet their real estate needs






