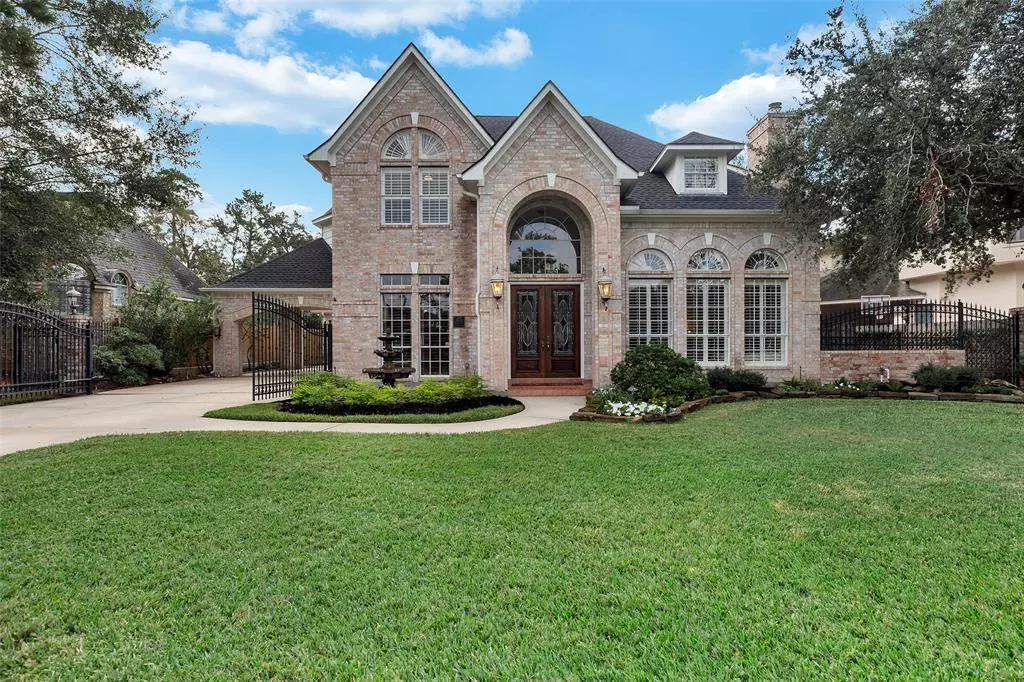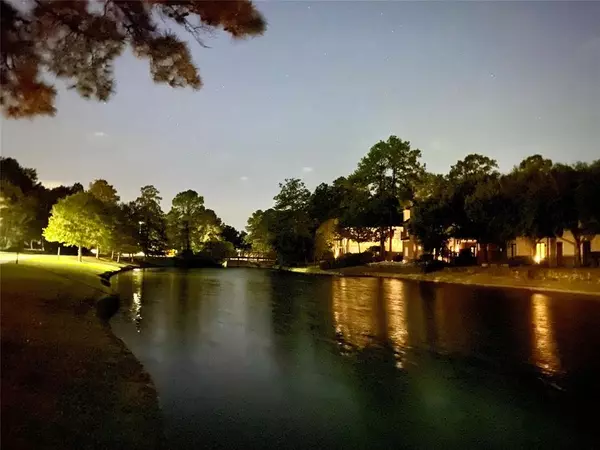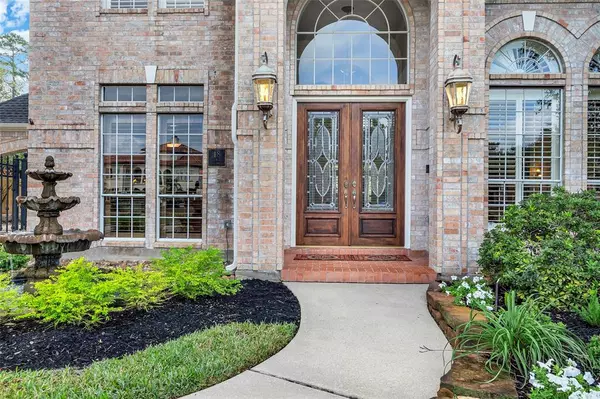4 Beds
4.1 Baths
4,219 SqFt
4 Beds
4.1 Baths
4,219 SqFt
Key Details
Property Type Single Family Home
Listing Status Active
Purchase Type For Sale
Square Footage 4,219 sqft
Price per Sqft $355
Subdivision The Cove
MLS Listing ID 13136517
Style Traditional
Bedrooms 4
Full Baths 4
Half Baths 1
Year Built 1990
Annual Tax Amount $17,277
Tax Year 2024
Lot Size 10,620 Sqft
Acres 0.2438
Property Description
Location
State TX
County Montgomery
Community The Woodlands
Area The Woodlands
Rooms
Bedroom Description En-Suite Bath,Primary Bed - 1st Floor,Sitting Area,Split Plan,Walk-In Closet
Other Rooms Breakfast Room, Butlers Pantry, Family Room, Formal Dining, Formal Living, Gameroom Up, Guest Suite, Library, Living Area - 1st Floor, Living Area - 2nd Floor, Loft, Media, Utility Room in House
Master Bathroom Half Bath, Hollywood Bath, Primary Bath: Double Sinks, Primary Bath: Separate Shower, Secondary Bath(s): Shower Only, Vanity Area
Den/Bedroom Plus 4
Kitchen Breakfast Bar, Butler Pantry, Island w/ Cooktop, Kitchen open to Family Room, Pantry, Pots/Pans Drawers, Under Cabinet Lighting, Walk-in Pantry
Interior
Interior Features Balcony, Crown Molding, Dryer Included, Fire/Smoke Alarm, Formal Entry/Foyer, High Ceiling, Prewired for Alarm System, Refrigerator Included, Washer Included, Window Coverings
Heating Central Gas
Cooling Central Electric
Flooring Carpet, Tile, Wood
Fireplaces Number 2
Fireplaces Type Gas Connections, Gaslog Fireplace
Exterior
Exterior Feature Back Yard Fenced, Covered Patio/Deck, Patio/Deck, Porch, Side Yard, Sprinkler System
Parking Features Attached/Detached Garage, Oversized Garage
Garage Spaces 2.0
Carport Spaces 1
Garage Description Auto Driveway Gate, Auto Garage Door Opener, EV Charging Station, Porte-Cochere, Workshop
Pool Gunite, Pool With Hot Tub Attached, Salt Water
Waterfront Description Lake View
Roof Type Composition
Street Surface Concrete,Curbs
Private Pool Yes
Building
Lot Description Water View
Dwelling Type Free Standing
Faces North
Story 2
Foundation Slab
Lot Size Range 0 Up To 1/4 Acre
Builder Name kirkpatrick
Sewer Public Sewer
Water Public Water, Water District
Structure Type Brick
New Construction No
Schools
Elementary Schools Sally Ride Elementary School
Middle Schools Knox Junior High School
High Schools The Woodlands College Park High School
School District 11 - Conroe
Others
Senior Community No
Restrictions Deed Restrictions
Tax ID 9726-24-00500
Ownership Full Ownership
Energy Description Attic Vents,Ceiling Fans,Digital Program Thermostat,Generator,HVAC>13 SEER
Acceptable Financing Cash Sale, Conventional
Tax Rate 1.73
Disclosures Mud, Sellers Disclosure
Listing Terms Cash Sale, Conventional
Financing Cash Sale,Conventional
Special Listing Condition Mud, Sellers Disclosure

Find out why customers are choosing LPT Realty to meet their real estate needs






