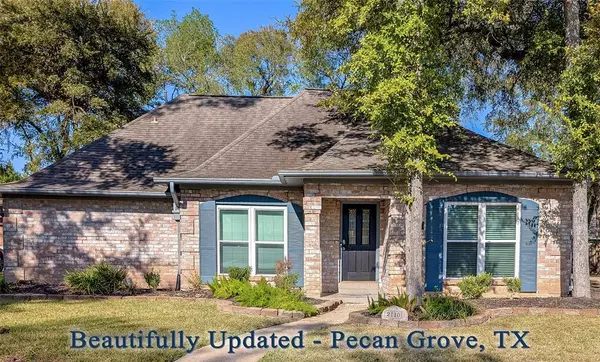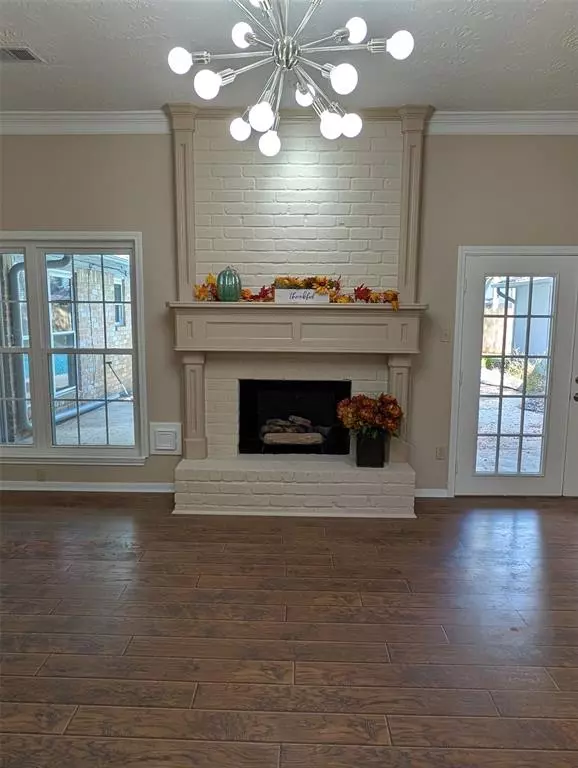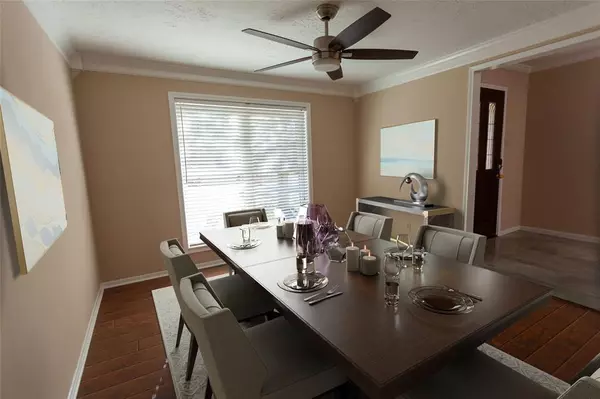3 Beds
2.1 Baths
2,156 SqFt
3 Beds
2.1 Baths
2,156 SqFt
Key Details
Property Type Single Family Home
Listing Status Active
Purchase Type For Sale
Square Footage 2,156 sqft
Price per Sqft $179
Subdivision Pecan Grove Plantation Sec 1
MLS Listing ID 16788717
Style Traditional
Bedrooms 3
Full Baths 2
Half Baths 1
HOA Fees $229/ann
HOA Y/N 1
Year Built 1981
Annual Tax Amount $5,849
Tax Year 2023
Lot Size 10,743 Sqft
Acres 0.2466
Property Description
Situated near the prestigious Pecan Grove Plantation Country Club and local dining hotspots, this home offers the perfect blend of small-town charm and city convenience.
Low taxes and HOA fees make it an affordable luxury.
Zoned to top-rated schools, ensuring a great education for your family.
Location
State TX
County Fort Bend
Area Fort Bend County North/Richmond
Rooms
Bedroom Description All Bedrooms Down,Primary Bed - 1st Floor
Other Rooms 1 Living Area, Family Room, Formal Dining, Living Area - 1st Floor, Utility Room in House
Master Bathroom Primary Bath: Double Sinks, Primary Bath: Shower Only, Secondary Bath(s): Jetted Tub, Secondary Bath(s): Soaking Tub, Vanity Area
Den/Bedroom Plus 4
Interior
Interior Features Crown Molding, High Ceiling, Wet Bar
Heating Central Gas
Cooling Central Electric
Flooring Carpet, Engineered Wood, Tile
Fireplaces Number 1
Fireplaces Type Gas Connections, Gaslog Fireplace
Exterior
Exterior Feature Covered Patio/Deck, Fully Fenced, Patio/Deck
Parking Features Attached Garage
Garage Spaces 2.0
Pool Heated, In Ground
Roof Type Composition
Private Pool Yes
Building
Lot Description Subdivision Lot
Dwelling Type Free Standing
Story 1
Foundation Slab
Lot Size Range 0 Up To 1/4 Acre
Water Water District
Structure Type Brick,Cement Board
New Construction No
Schools
Elementary Schools Pecan Grove Elementary School
Middle Schools Bowie Middle School (Fort Bend)
High Schools Travis High School (Fort Bend)
School District 19 - Fort Bend
Others
Senior Community No
Restrictions Deed Restrictions
Tax ID 5740-01-011-0670-907
Ownership Full Ownership
Energy Description Ceiling Fans,Digital Program Thermostat
Acceptable Financing Cash Sale, Conventional, Seller May Contribute to Buyer's Closing Costs, VA
Tax Rate 2.0381
Disclosures Sellers Disclosure
Listing Terms Cash Sale, Conventional, Seller May Contribute to Buyer's Closing Costs, VA
Financing Cash Sale,Conventional,Seller May Contribute to Buyer's Closing Costs,VA
Special Listing Condition Sellers Disclosure

Find out why customers are choosing LPT Realty to meet their real estate needs






