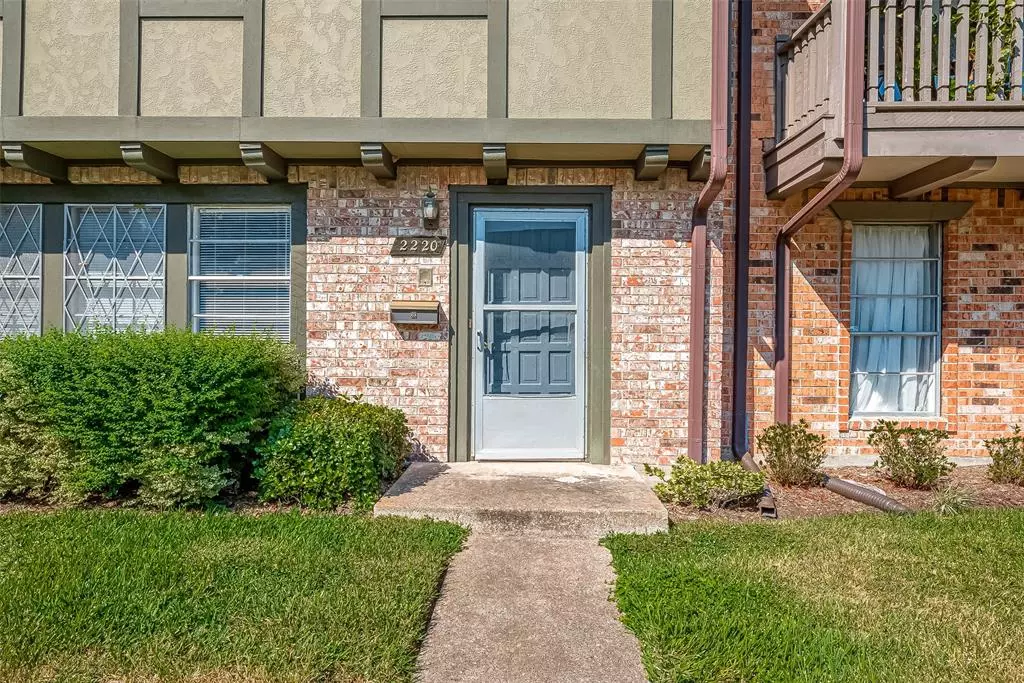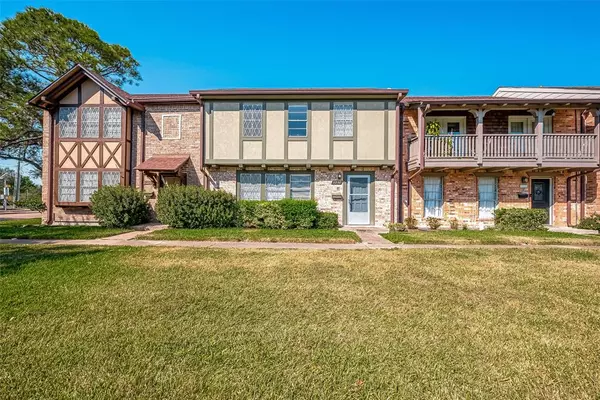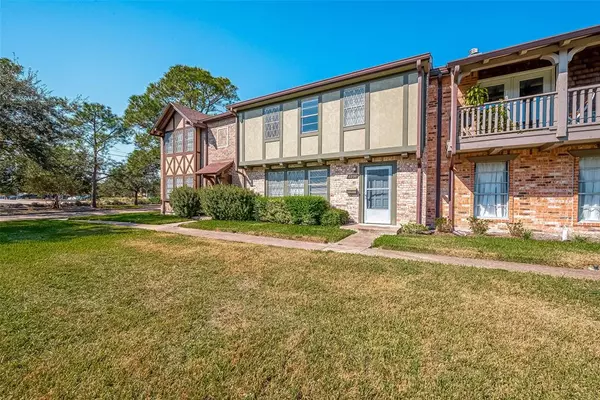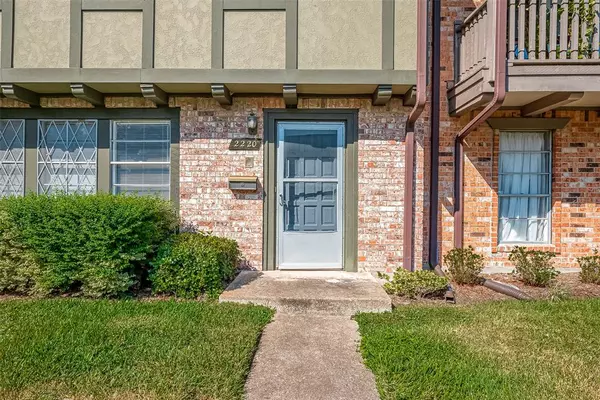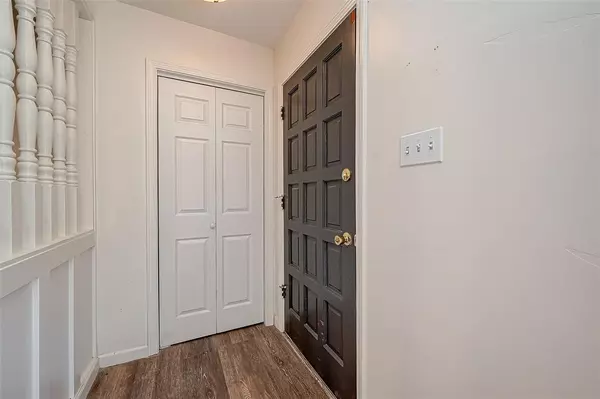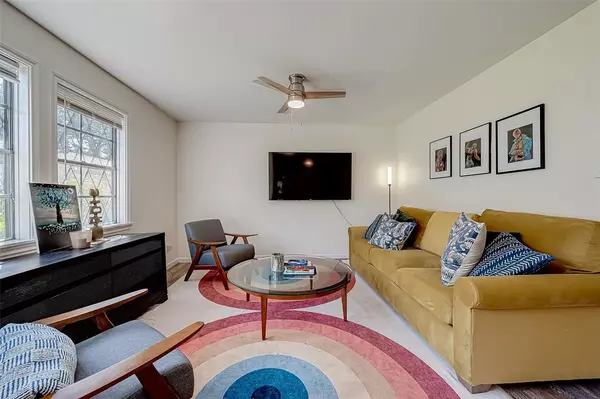3 Beds
2.1 Baths
2,168 SqFt
3 Beds
2.1 Baths
2,168 SqFt
Key Details
Property Type Condo, Townhouse
Sub Type Townhouse Condominium
Listing Status Active
Purchase Type For Rent
Square Footage 2,168 sqft
Subdivision Victorian Village Apts Sec 03
MLS Listing ID 61611208
Style Split Level
Bedrooms 3
Full Baths 2
Half Baths 1
Rental Info One Year
Year Built 1970
Available Date 2024-10-23
Lot Size 2,065 Sqft
Property Description
You'll appreciate the additional amenities, including area tennis courts, a clubhouse, front green space, and a partially fenced yard, creating the perfect setting for outdoor gatherings. Plus, with a detached 2-car carport, assigned parking, and extra guest spaces, you'll never have to worry about parking. Located in the highly sought-after Spring Branch ISD, this home is a fantastic opportunity to enjoy the best of both convenience and comfort. Don't miss out—schedule your tour today!
Location
State TX
County Harris
Area Spring Branch
Rooms
Bedroom Description All Bedrooms Up,Primary Bed - 2nd Floor
Other Rooms 1 Living Area, Family Room, Kitchen/Dining Combo, Living Area - 1st Floor, Living/Dining Combo
Master Bathroom Primary Bath: Shower Only, Vanity Area
Interior
Interior Features Refrigerator Included, Split Level
Heating Central Gas
Cooling Central Electric
Flooring Tile, Vinyl
Appliance Dryer Included, Full Size, Refrigerator, Washer Included
Exterior
Parking Features None
Carport Spaces 2
Utilities Available None Provided
Street Surface Concrete
Private Pool No
Building
Lot Description Other
Faces East
Story 2
Entry Level Levels 1 and 2
Sewer Public Sewer
Water Public Water
New Construction No
Schools
Elementary Schools Westwood Elementary School (Spring Branch)
Middle Schools Spring Oaks Middle School
High Schools Spring Woods High School
School District 49 - Spring Branch
Others
Pets Allowed Not Allowed
Senior Community No
Restrictions Deed Restrictions
Tax ID 102-074-000-0350
Disclosures Sellers Disclosure
Special Listing Condition Sellers Disclosure
Pets Allowed Not Allowed

Find out why customers are choosing LPT Realty to meet their real estate needs

