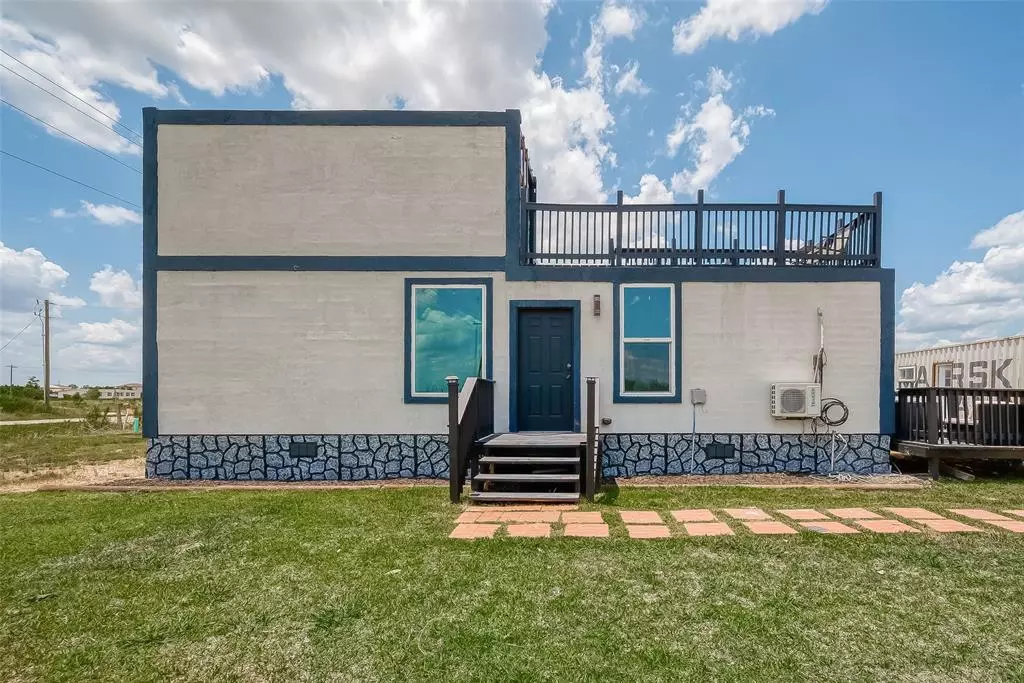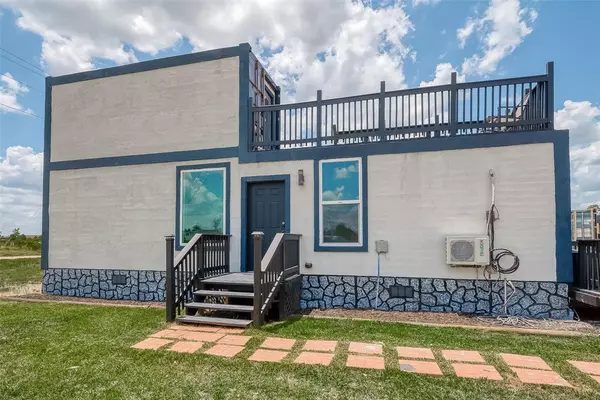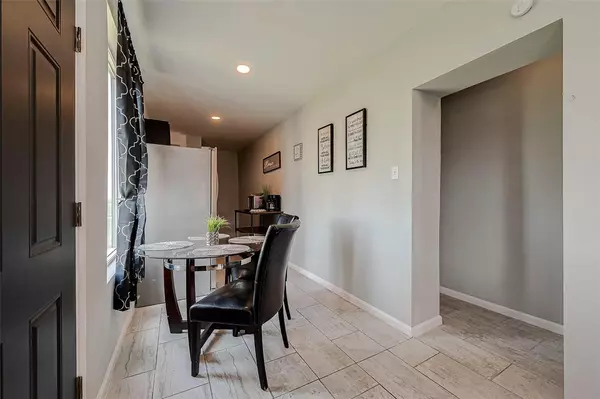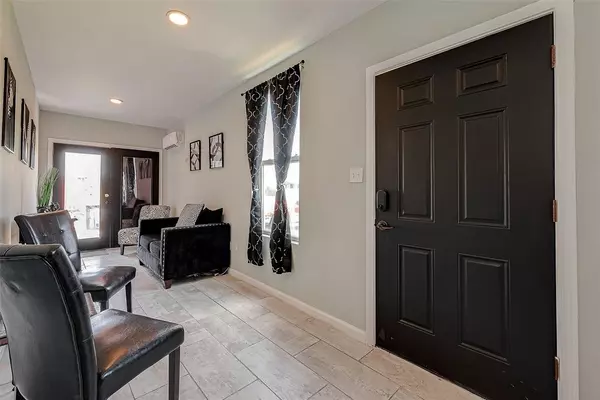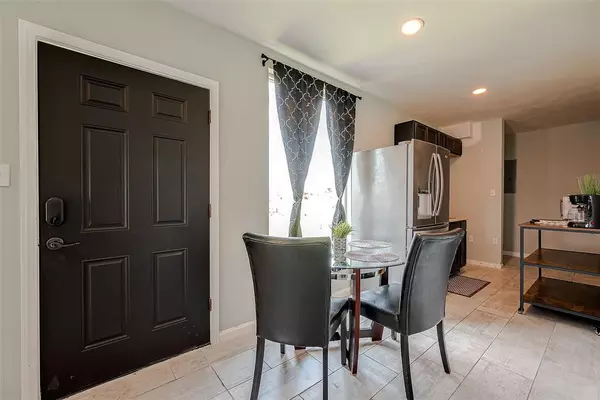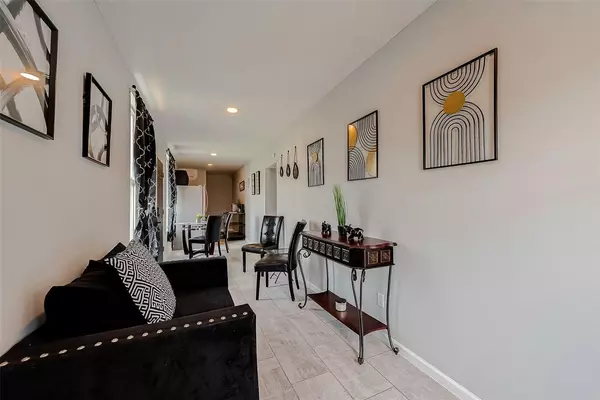3 Beds
2 Baths
855 SqFt
3 Beds
2 Baths
855 SqFt
Key Details
Property Type Single Family Home
Listing Status Active
Purchase Type For Sale
Square Footage 855 sqft
Price per Sqft $228
Subdivision Santa Fe Sec 8
MLS Listing ID 74052893
Style Other Style
Bedrooms 3
Full Baths 2
HOA Fees $120/ann
HOA Y/N 1
Year Built 2023
Annual Tax Amount $726
Tax Year 2023
Lot Size 7,841 Sqft
Acres 0.18
Property Description
Location
State TX
County Liberty
Area Cleveland Area
Rooms
Bedroom Description 1 Bedroom Up,2 Bedrooms Down
Other Rooms 1 Living Area, Home Office/Study, Kitchen/Dining Combo
Master Bathroom Primary Bath: Shower Only, Secondary Bath(s): Shower Only
Kitchen Kitchen open to Family Room
Interior
Interior Features Refrigerator Included
Heating Other Heating
Cooling Other Cooling
Exterior
Exterior Feature Patio/Deck, Porch, Private Driveway, Rooftop Deck, Side Yard
Roof Type Other
Private Pool No
Building
Lot Description Corner
Dwelling Type Free Standing,Manufactured
Faces East
Story 2
Foundation Pier & Beam
Lot Size Range 0 Up To 1/4 Acre
Builder Name H & H Developers, LLC
Sewer Public Sewer
Water Public Water
Structure Type Stucco
New Construction No
Schools
Elementary Schools Pine Burr Elementary School
Middle Schools Santa Fe Middle School
High Schools Cleveland High School
School District 100 - Cleveland
Others
HOA Fee Include Other
Senior Community No
Restrictions No Restrictions
Tax ID 007319-006490-000
Ownership Full Ownership
Acceptable Financing Cash Sale, Conventional, FHA, USDA Loan, VA
Tax Rate 1.8464
Disclosures Owner/Agent
Listing Terms Cash Sale, Conventional, FHA, USDA Loan, VA
Financing Cash Sale,Conventional,FHA,USDA Loan,VA
Special Listing Condition Owner/Agent

Find out why customers are choosing LPT Realty to meet their real estate needs

